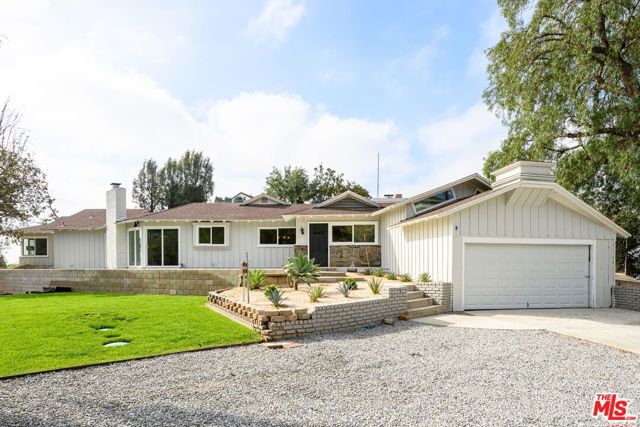獨立屋
2262平方英呎
(210平方米)
21499 平方英呎
(1,997平方米)
1952 年
無
1
4 停車位
所處郡縣: LA
建築風格: RAN
面積單價:$508.40/sq.ft ($5,472 / 平方米)
家用電器:DW,GD,MW,RA,OV,BI,HOD
車位類型:DY,GAR
Perched atop the prestigious hills of La Habra Heights, this private and serene property, spanning over 21,000 square feet, features jaw-dropping panoramic views of the sprawling canyons and shimmering city lights throughout the remarkable property. This fully renovated single-story ranch-style home is truly an architectural gem, boasting unparalleled curb appeal, romantic character, and charm. With new laminate wood floors, designer tile, high-end finishes, and a wrap-around patio throughout the home, every detail exudes luxury. As you step through the front door, you're greeted by a sprawling entryway leading to a large living room. A large picture window and stunning brick accent wall adorn the room, with its textured surface gracefully framing the exquisite fireplace. The dining room features a designer chandelier and serene views, while the chef's kitchen boasts high-end custom white shaker cabinets, quartz countertops, ceramic white tile backsplash, stainless steel appliances, and recessed lighting. The captivating family room with wood-beamed ceilings is filled with natural light, featuring walls of glass via three different sets of sliding glass doors leading to an extra-large patio space. The room also showcases a floor-to-ceiling white brick fireplace and dark wood-beamed ceilings. The jaw-dropping master bedroom suite features sliding glass doors, an outdoor patio, serene views, a designer fan, and a huge walk-in closet. The en suite bathroom features a double sink vanity, hexagon matte porcelain tile floors, an expansive glass-encased shower with mosaic tile floor, and white backsplash. Three additional bedrooms each feature ample floor space, large closets, and designer ceiling fans. The hallway bathroom boasts porcelain decorative tile floors, a new tub with glossy porcelain tile in noir, designer lighting fixtures, and a white vanity with a black granite top. In addition to the 4 bedrooms there is also an additional bonus room which features a large closet and beautiful windows. A large laundry room is conveniently located near the master bedroom. The private sun-drenched backyard features wrap-around patio space extending to the side yard, multiple separate levels of green space, a rock garden, patio space, viewsite terraces, mature trees, and hedging. This property is a must-see! (Some photos of grass and landscape have been digitally edited. All prospective buyers must please visit and walk the site for firsthand experience of its natural beauty.) THIS IS A MUST SEE!
中文描述 登錄
登錄






