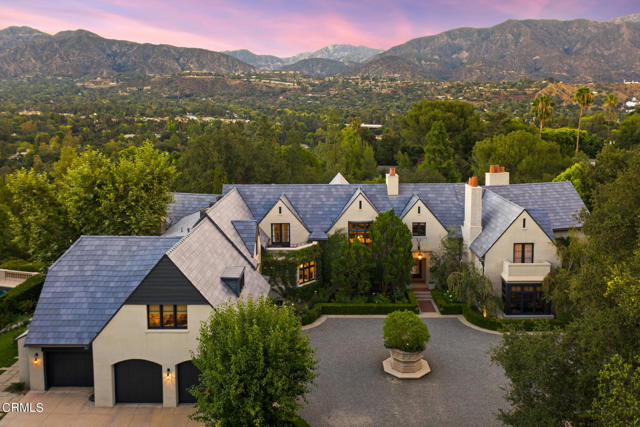獨立屋
9664平方英呎
(898平方米)
77755 平方英呎
(7,224平方米)
2001 年
無
3
3 停車位
所處郡縣: LA
建築風格: CB
面積單價:$1112.38/sq.ft ($11,974 / 平方米)
家用電器:DW,DO,HOD,GS,RF
車位類型:TDG,GP,AGAT,PS
Capturing the essence of classic English Revival architecture, this custom-built estate stands as a testament to timeless elegance on nearly 1.8 acres of meticulously landscaped grounds with panoramic mountain views. Enveloped in lush greenery, this gated and private sanctuary offers a harmonious blend of sophistication and outdoor adventure. Follow the gated, private driveway to the gravel motor court and enter via the foyer filled with natural sunlight. With views from most rooms and seamless indoor-outdoor transitions, this property was made for entertainment and relaxation. Verdant lawns, gardens, numerous patios, and trails provide the perfect backdrop for gatherings. Indoors, the living spaces exude warmth and sophistication through, with wood-burning fireplaces, coffered ceilings, and handcrafted woodwork creating an ambiance of refined comfort. Every detail is curated from timeless handcrafted materials, custom woodwork, European-imported tile, dark ebony stained wood floors, and more. The expansive living room overlooks the lush lawn with windows and doors filling the room with natural sunlight. The grand, sun-kissed dining room, adjacent to the butler's pantry is ideal for hosting. The kitchen features Viking appliances, an expansive marble island, limestone counters and walk-in pantry. Enjoy informal meals in the bright breakfast room with built-in desk and arched glass doors. The adjacent family room features an enormous stone fireplace, and French doors leading to a loggia with an outdoor fireplace and breathtaking pool and mountain views. The spacious primary suite stuns with a private balcony, intimate sitting room, dual walk-in closets, and spa-like bathroom with limestone floors, polished marble counters, nickel fixtures, and mirrored cabinets. The upper level also features four additional bedrooms with walk- in closets, an additional laundry room, craft room/office with private terrace, reading nooks and plentiful storage. At the lower level, discover a billiard/media room with copper-topped mahogany bar and 900-bottle wine cellar, bathroom with steam shower, and home gym that opens to the pool area. Hosting is a delight in the outdoor kitchen with refrigerator and wood-burning pizza oven, surrounded by manicured gardens and mature fruit trees. Nestled in the prestigious enclave of La Canada, this private oasis offers a sanctuary of luxury living amidst natural splendor.
中文描述 登錄
登錄






