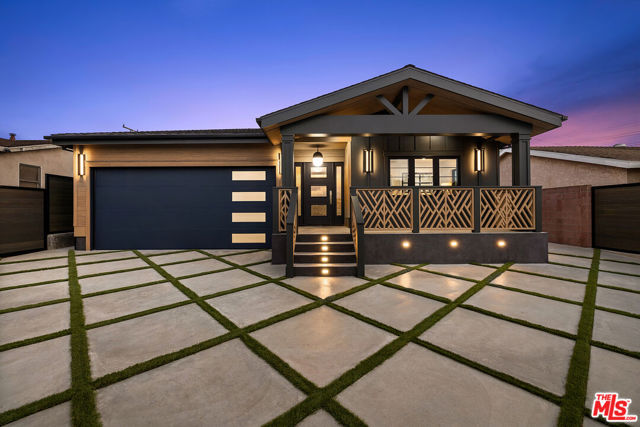A STUNNING one-of-a-kind remodeled/addition home in the highly desired Wiseburn neighborhood of Hawthorne in the South Bay! High quality construction and sophisticated artistic design were the basis of this 3,000 SF home rebuilt from an existing structure that was expanded by over 2575 SF! The living space is pure decadence for the eyes. Warm, open, inviting with vaulted beam ceilings, gorgeous custom built white oak cabinetry, a built-in modern fireplace and sleek black sliding doors to the outdoors for easy entertaining. The kitchen design is energetic with bold black porcelain countertop at the island and warm beautifully contrasting quartzite on the counters and walls. Black and gold high-end ZLine range, refrigerator, dishwasher and microwave punctuate the designer's aesthetic while the intricate pendant lighting above the island adds just the right glow. If more light is needed, recessed lights are installed throughout the home, nearly 100 of them! Easily accessible cold wine storage and just off the kitchen, a butler's walk-in pantry and wet bar between the kitchen and dining room offer ease in entertaining guests. The generous, well-proportioned living space will provide endless opportunities for making great memories of gathering with family and friends. But there's more... the large bright primary bedroom is located off the center hallway and receives light from west facing black framed windows. The primary bathroom is serene and inviting in light stone colors and tile, and dual showerheads framed with a high quality shower enclosure, unique lighting and a dual vanity. Across from the primary, another large bedroom with an en-suite bathroom will delight your eyes with a bright green and white chevron tile design contrasted by black fixtures. The laundry room sits at the end of the hallway and includes a large deep sink and generous cabinet space. Forest green herringbone tile provides the perfect backdrop for the half bathroom in the hallway and the lovely earth-tone countertop provides an eye-pleasing effect. Other features of the home include red wine storage in the dining room for 70 bottles, a mud room area with seating and closet for coats and hats, luxury vinyl flooring, grand wainscoting along hallway walls, gas powered fire pits at the backyard, pull-down stair access to the attic. 2-car finished garage with custom-made door, epoxy flooring, an electric car charger, and the home's tankless water heater. All new copper plumbing lines throughout, rain gutter system, low maintenance cement walkway exterior with drainage system, timed exterior lighting, dual pane Anderson casement windows, new fencing with remote dual gate entry and front parking in the half moon driveway behind the fence for up to 2 cars. The home is located in the Wiseburn School District. There's much more to see! Don't miss the opportunity to see this home. Schedule your private tour today.
中文描述


 登錄
登錄






