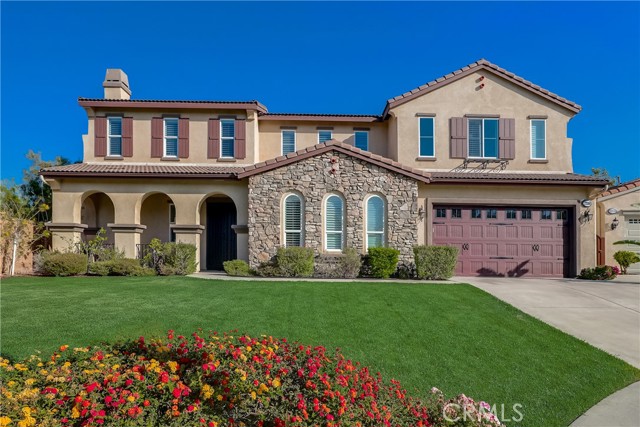獨立屋
4743平方英呎
(441平方米)
15682 平方英呎
(1,457平方米)
2006 年
$249/月
U
6 停車位
Exquisite private retreat to call home. This stunning pool home has many high-end features and views from every window. Enter through the custom iron security door to a luxurious interior with custom features throughout, travertine tiled flooring, plantation shutters, recessed lighting, and unique light fixtures. Off the entryway, the formal living room centers around a fireplace with raised hearth and stone mantle, the wine cellar and a built-in buffet separate this space from the formal dining room. The wine cellar features luxe wood built-in wine storage and natural stone. The formal dining area views the courtyard patio and stone fireplace, setting the perfect backdrop for entertaining and al fresco dining. On the other side of the foyer is a large bedroom with en suite bathroom. The gourmet kitchen is a chef's dream with function and elegance. It boasts an 8-burner stove and double oven, wood-faced extra-wide subzero fridge and freezer, granite counters, a large center island with a built-in microwave, ornate cabinetry, pull-out drawers for storage, a butlers pantry and a walk-in pantry and access to the backyard kitchen. Cozy up in the family room with raised hearth framing the built-in entertainment center and fireplace with lots of windows showcasing the backyard. Escape to your own private resort-like surroundings in the backyard that is outfitted to impress, where you can entertain or lounge in the sparkling saltwater pool and spa, listen to the waterfalls as you take in the mountain views and sunsets, and cook in the outdoor kitchen. The outdoor kitchen features a built-in BBQ, fridge, sink, ice maker and bar. Light up the outdoor fireplace for warm ambiance. Two staircases inside lead up to an expansive versatile loft space and bedrooms. One bedroom has an en suite bathroom, two have a Jack and Jill style bathroom, and the owner's suite sits at the end of the hall for maximum privacy. It has a retreat space and a luxurious en suite bathroom with custom tiled shower, dual custom vanities, a soaking tub with views of the mountains, walk-in closets, and double doors leading out to a large balcony that overlooks the pool and gorgeous landscape beyond. This magnificent home has plenty of parking with a 3 car tandem garage and is situated on a cul de sac within the gated, 24-hour guarded The Retreat community and nearby to all local necessities. Your dream home awaits!
中文描述

 登錄
登錄






