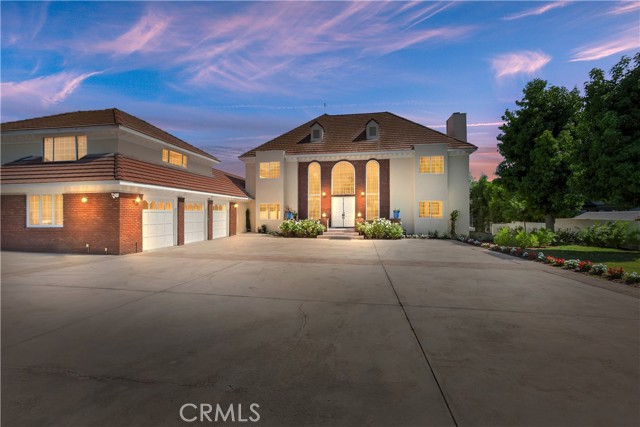獨立屋
6786平方英呎
(630平方米)
36268 平方英呎
(3,369平方米)
1982 年
無
C
3 停車位
所處郡縣: LA
建築風格: MOD
面積單價:$321.25/sq.ft ($3,458 / 平方米)
家用電器:6BS,BIR,DW,DO,EO,EWH,GO,GR,GS,GWH,MW,HOD,RF
車位類型:GA,DY,DCON,DYLL,GAR,TDG,GDO,RP,WK
所屬高中:
- 城市:Claremont
- 房屋中位數:$63.8萬
Three levels of CUSTOM luxury living at its best! Entertainer's delight! South facing, FENG SHUI, privately gated custom home on almost an acre of land. High ceilings throughout make this home light and airy. The home could easily be converted to a 5- or 6-bedroom dwelling. This home has gone through a $400K renovation including remodeled bathrooms and kitchen, new interior/exterior paint, new flooring, new ceiling fans, new cabinets, new lighting including five chandeliers, quartz and wood flooring, and many other features. Built to impress, the home draws you in immediately with its circular double staircase entry. The main level boasts open concept living encompassing a stylish living room with fireplace, separate formal dining room,oversized family room with fireplace,office/breakfast room,laundry room with extra freezer,game room,and dream kitchen. Professional chef's kitchen has quartz countertops and has new appliances including built-in Thermador refrigerator, freezer, wine cooler, high-capacity vent hood, six burner range top, dual power oven, and microwave. Spacious quartz center island allows for classy entertaining. Upstairs are three large ensuite bedrooms.The expansive master bedroom boasts a walk-in-closet, large bathroom with separate shower and Roman tub, fireplace, and a separate large side room with a balcony that can be used as a home office,nursery, or additional extra-large walk-in closet. On the lower level is a 900 square foot multi-purpose home entertainment area perfect for movie or game nights including a wet bar and built-ins. The space also has room for a home gym and has its own bathroom and cedar dry sauna. Central vacuum. Above the garage is a separate guest house-perfect for multi-generational living with separate access from the main house and its own living room, bedroom, full kitchen, and bathroom. The 3-car garage is large and has new wi-fi enabled door opener and an additional back room with newly installed cabinets and sink-perfect to use as a butler's pantry to prepare food for guests to prevent odor in the house. The exterior of the home boasts new landscaping and many verandahs for outdoor living, tiered gardens, a swimming pool, spa, regulation sized N/S facing tennis court, and fruit trees (grapefruit,orange,tangerine,tropical fruit,olive). Backyard has a separate flat pad for many uses, such as an ADA unit,play area, mini-golf course, full-sized basketball, or volleyball court. Welcome home!
中文描述
 登錄
登錄






