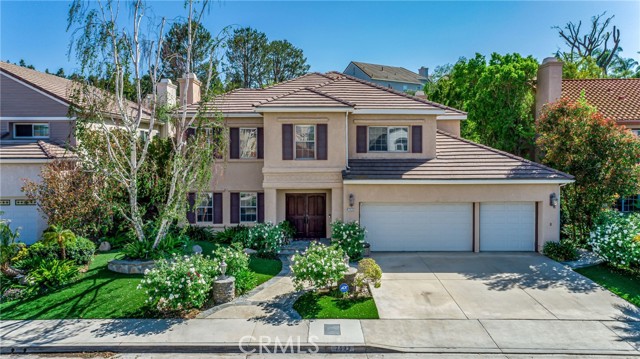獨立屋
3857平方英呎
(358平方米)
11019 平方英呎
(1,024平方米)
1988 年
$70/月
U
3 停車位
所處郡縣: LA
建築風格: TRD
面積單價:$416.90/sq.ft ($4,487 / 平方米)
家用電器:DW,DO,GR,MW,HOD
車位類型:DY,DCON,GAR,FEG,TODG,GDO,SEE,SBS
Welcome to this stylish 5 bed, 4.5 bath home with excellent curb appeal in desirable Estate Collection! Boasting 3,857 sf of living space this home features sleek, modern design mixed with traditional elements & open floorplan layout making it perfect for entertaining. Formal, double-door entry opens to sunken living room with 22’ ceilings, dramatic fireplace with floor-to-ceiling accent, & tons of windows providing ample natural light. Adjacent formal dining room is currently being used as a den with custom wall accents. Remodeled expansive chef’s kitchen has Thermador Professional Pro Grand extra large oven with steamer, warmer, 6 burners and grill, built-in pot filler & range hood. White shaker cabinets, quartz countertops, garden window over sink, 2 dishwashers & large center island with seating & built-in Thermador microwave drawer, extra large Thermador refrigerator with 5 lb capacity ice maker. 2 sets of sliding glass doors (1 off kitchen & 1 off adjoining family room) open to the backyard. Large family room off the kitchen includes center fireplace & built-in wet bar with bar seating & wine fridge. Dedicated laundry room includes storage & sink. 1 bedroom with ¾ en-suite bath with direct access to backyard & a powder room for guests completes the main level. Elegant staircase leads to a balcony overlooking the foyer & living room. 2nd level has 4 additional bedrooms, including 1 bedroom with added retreat & shared Jack & Jill bath. Master retreat has double-door entry, ample closet space & huge en-suite bath with dual sinks & separate vanity area, large soaking tub & glass enclosed shower. Backyard is perfect for entertaining with in-ground salt water pool & spa, (salt water pool equipment installed Oct 2020, pool & spa replastered & tiled in 2021) dedicated seating areas & built-in Viking BBQ & fridge, all surrounded stone accents & lush, tropical landscaping. Premium Syn-Lawn installed in 2020 with a 15 year warranty. Home is equipped with ECOBEE Smart Thermostat system on all floors. A 3-car garage has ample storage & home is located near parks & outdoor recreation within highly rated, Hale Charter Middle School & El Camino Real Charter High School.
中文描述 登錄
登錄






