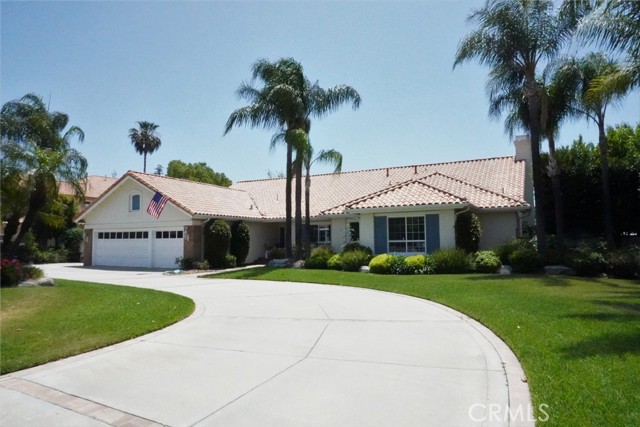This ranch style home has amazing mountain views on a quiet cul-de-sac with circle driveway and beautifully landscaped yard. The entryway opens to a large great room with dark brown premium LVP flooring installed throughout, a floor-to-ceiling custom fireplace, panoramic windows letting in natural light, 12 foot ceilings and ceiling fan. The master suite bathroom features vaulted ceilings, quartz countertop with two sinks and sit-down vanity, custom tub and shower with marble tile and starphire shower glass, and 2 walk-in closets with built-ins. The master bedroom features 12 foot high ceilings, a large arch window and lots of natural light. The laundry room has quartz countertops and large granite sink leading to a 3-car finished garage with epoxy floors, smart battery back-up garage doors, and smart irrigation control station. A manual transfer switch is installed to connect a backup generator to power most of the house (AC, refrigerator, chest freezer and some lights) in the event of a power outage. Attic storage above the entire garage. A spacious office with double glass doors and vaulted ceiling. A half bath has floor-to-ceiling stone accent wall and marble countertop. The kitchen features a large island with quartz countertops atop white cabinetry and oil-rubbed bronze hardware. Appliances have black stainless steel finish, including D/W, double oven, refrigerator, and 24-bottle wine fridge. Also, a large granite sink, six-burner stainless cooktop and vent. The cozy family room features a second fireplace, 11 foot ceilings, and panoramic windows. The wet bar has matching countertops/cabinetry/hardware and 192 bottle wine bottle storage. The bedroom wing on the west side has 3 bedrooms with large closets/built-ins, and a full bathroom with a double vanity, glass shower door and custom tile. The finished 1200+ sf patio features custom floor tile work, exposed beams, T&G ceiling, and recessed lighting for nighttime entertaining. The custom outdoor kitchen has a 40†Blaze 5-burner stainless BBQ grill, leather-finish quartz countertops, and a mini refrigerator. The outdoor dining area is surrounded by trellised vines, has 2 stainless steel infrared heaters and a ceiling fan for year round comfort. The living space has a flush-mount infrared heater and custom natural gas fireplace. Also on the patio is a propane fire pit with matching tile work. The entire patio overlooks a large backyard surrounded by privacy hedges with peek-a-boo views of the valley.
中文描述

 登錄
登錄






