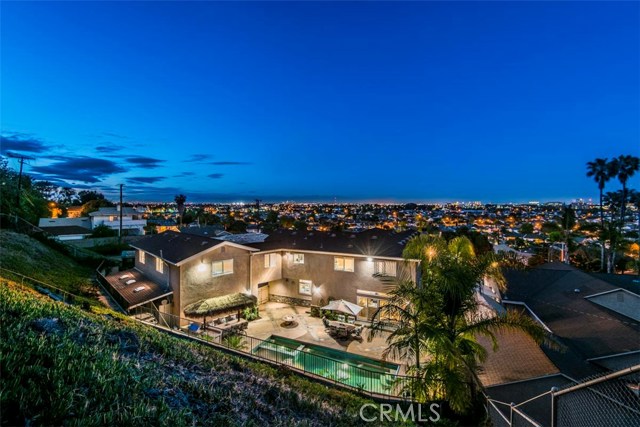獨立屋
4083平方英呎
(379平方米)
16184 平方英呎
(1,504平方米)
2005 年
無
Two
11 停車位
所處郡縣: Los Angeles
建築風格: Contemporary,Custom Built,Modern
面積單價:$461.67/sq.ft ($4,969 / 平方米)
家用電器:6 Burner Stove,Barbecue,Built-In Range,Self Cleaning Oven,Convection Oven,Dishwasher,Double Oven,ENERGY STAR Qualified Appliances,ENERGY STAR Qualified Water Heater,Freezer,Disposal,Gas Oven,Gas Range,Gas Cooktop,Gas Water Heater,Indoor Grill,High Efficiency Water Heater,Hot Water Circulator,Ice Maker,Range Hood,Refrigerator,Self Cleaning Oven,Vented Exhaust Fan,Water Heater,Water Line to Refrigerator,Water Purifier
車位類型:Boat,Direct Garage Access,Driveway,Concrete,Driveway Up Slope From Street,Garage,Garage Faces Front,Garage - Two Door,Garage Door Opener,Off Street,Oversized,Private,RV Access/Parking,RV Hook-Ups,Workshop in Garage
所屬高中:
- 城市:Torrance
所屬初中:
- 城市:Torrance
所屬小學:
- 城市:Torrance
Back on market. Buyers got cold feet, no fault of seller! Custom West Torrance estate home perched high above the city, at the top of a quiet cul-de-sac. Spectacular city and mountain views from Hollywood sign to L.A. Harbor. Built ground up in 2005, this custom home was planned with entertaining & future use in mind. Open floor plan with gourmet kitchen, abundant cabinets, stainless steel KitchenAid professional appliances, tumbled marble backsplash, black granite counter tops. Huge dining area seats 14-18 guests. Living area w/ surround sound, slate fireplace. Huge game room & gym can convert to apartment or ADU. Five spacious bedrooms with 1st floor en suite. Four additional bedrooms upstairs including a primary suite with city/mountain views, and wing for office, nursery or walk in closet. Primary bedroom has jetted double spa tub. All natural stone baths, in marble, granite, and white slate. Laundry room with chute. Gorgeous salt water in-ground pool and entertainer’s patio surrounded by lush tropical landscaping. Custom built-in BBQ w/ table and palapa. Grassy hilltop observation pad with incredible views. 4 car garage, huge driveway fits 7+ vehicles. Large outdoor workshop. RV parking with hook ups. This solidly-built home features steel beam-reinforced construction, raised foundation, extra thick copper pipes and heavy-duty 400 amp electrical. 220v in garage for your electric cars. Wired for security cams, has alarm system. The huge lot is 16,200+ sq ft.
中文描述


 登錄
登錄






