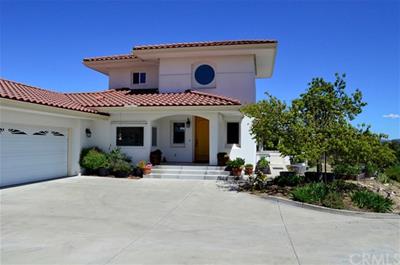獨立屋
2725平方英呎
(253平方米)
43560 平方英呎
(4,047平方米)
2003 年
無
Two
8 停車位
所處郡縣: San Luis Obispo
建築風格: Custom Built,Mediterranean
面積單價:$295.41/sq.ft ($3,180 / 平方米)
家用電器:Dishwasher,Free Standing Range,Garbage Disposal,Gas Range,Gas Water Heater,Hot Water Circulator,Trash Compactor,Vented Exhaust Fan,Water Heater Central,Water Line to Refrigerator,Water Purifier,Water Softener
車位類型:Direct Garage Access,Driveway - Combination,Garage,Garage - Single Door,Garage Door Opener,RV Access/Parking,RV Hook-Ups
GREAT HOME FOR RETIREES AND ENTERTAINING. RELAX WITH FRIENDS WHILE TAKING IN THE VIEWS FROM YOUR LARGE VIEW PATIO! ONE OF A KIND Perry Irwin built custom west Templeton panoramic view home on approximately 1 acre. Gorgeous neighboring mountain and valley views including neighboring vineyards. Templeton School District. Room for a family vineyard. Home features include: Large gourmet kitchen ; Viking professional range and hood with convection oven; Caesarstone counters; custom cabinets; separate prep sink and disposal in island; walk-in pantry; KitchenAid dishwasher and trash compactor; built in wine cooler; Brazilian cherry wood flooring; laundry room; fire and alarm systems; 9+ foot ceilings; French doors; custom tile work throughout; open floor plan; great room; 2 large bedrooms downstairs with 2 full bathrooms and 1/2 bathroom near kitchen; all living areas are on main floor; above ground heated spa outside master bathroom; energy efficient dual pane windows; concrete tile roof; forced air central heating and air conditioning downstairs, with separate air conditioning with heat pump unit upstairs; 2 gas-fired wood stoves (in great room and master bedroom); over sized 2 car garage; RV parking with hookups and waste dump. Room to build an RV garage or shop building. Upstairs was designed as an art studio and is currently being used as an office and bedroom. It is pre-plumbed for a third full bathroom and could be made into one or two additional bedrooms.
中文描述 登錄
登錄






