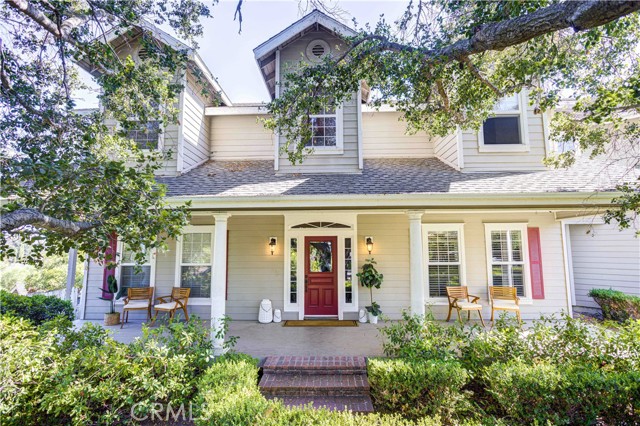獨立屋
4465平方英呎
(415平方米)
17587 平方英呎
(1,634平方米)
2002 年
無
U
4 停車位
所處郡縣: SL
面積單價:$423.85/sq.ft ($4,562 / 平方米)
家用電器:DW,GS
This stunning home, with PLENTY OF ROOM for your family and friends, is located a few steps from the San Luis Obispo Country Club, while maintaining its PRIVACY. Located down a private GATED drive and nestled between oak trees this custom built 2 story home enjoys VIEWS of Edna Valley from the 2 upstairs BALCONIES off of the mater suite. The outdoors can also be enjoyed from the large covered FRONT PORCH, BACK YARD and patio with its own 4 hole PRIVATE PUTTING GREEN. Here you will also find a granite topped barbecue and cooking area making OUTDOOR ENTERTAINING a breeze. A windowed door leads from the outdoor cooking area into the kitchen with its own informal dining area, granite counter tops, high end appliances, gas stove, and walk in pantry. A BREAKFAST BAR with plenty of seating, is the only thing separating the kitchen from the living room. The OPEN FLOOR PLAN MAIN LIVING AREA is kept cozy with a FIREPLACE in the living room, while maintaining a light and airy feel through french doors and lots of windows providing access and a view of the back yard. The third door leading to the back yard is found in the large room / office situated between the living room and downstairs bathroom. This room can be finished as an office or a bedroom if adding a clothing closet. An additional large room / formal sitting area is found to the left of the front door with a view of the porch. Also with a view of the front porch, just across the formal entry with its extra tall ceilings and grand staircase, you find the formal dining room. Formal and Informal: Entries, Dining, Cooking, and Living Rooms are all on the main level, in addition the large office, a bathroom, the laundry room, and an attached 2 car garage are on this level as well. The upper level can be accessed from the formal entryway by the front door or from an informal staircase near the kitchen. On this level you will find the 5 bedrooms, including the master suite with its 2 balconies, fireplace, and walk in closet, and an large bonus room that can serve as an additional bedroom or family room. There are 3 full bathrooms on this level, including the master bath with its separate water closet, and room for a standing shower, soaking tub, and dual his and her sinks. This amazing home has just started a remodel and is ready for a new owner to make it their own. Ideally located across from the SLO Country Club Tennis Courts and Pool, with Los Ranchos School a short walk away.
中文描述 登錄
登錄






