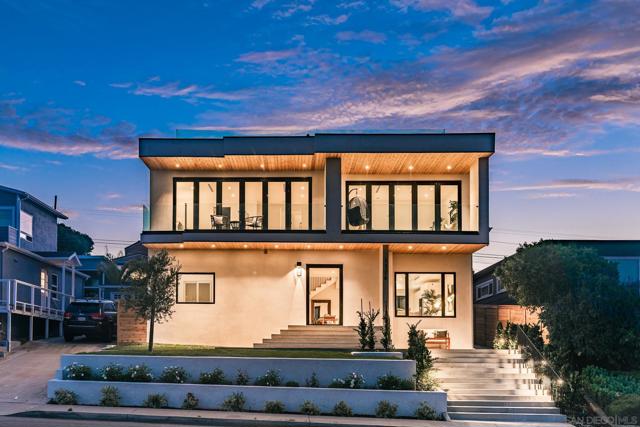Spectacular new opportunity with unobstructed panoramic views to downtown San Diego, San Diego Bay, Coronado Bridge and endless sunrise and sunset views from this contemporary custom home! This sleek and modern masterpiece is what you've been waiting for! Tons of natural light, multiple view windows, doors and balconies, high-end finishes, impeccable details, detached two car garage carport! Gourmet kitchen with Cosentino dekton matte counter tops, Custom matte black/white millwork flat panel cabinetry with built in recessed finger pulls and LED lighting, Bertazzoni 36" gas range, Fisher & Paykel french door refrigerator! Master suite has expansive downtown and water views throughout the room and bathroom, and an over sized accordion folding doors that leads you to the balcony! Entertain friends on the spectacular Rooftop Deck perfect for relaxing at sunset, barbecuing and enjoying the amazing views! Exceptional craftsmanship. This expansive modern estate offers desired privacy with effortless access to your lifestyle needs. Live on the Edge! Stunning downtown San Diego and water Views, Top of the Hill Location, Wonderful Floor Plan. New Modern Architectural & Open Layout Invites The Pacific Ocean Into Your Home! Magnificent Rooftop Deck Features Kitchen Aid BBQ, Mini Refrigerator, Frame less Glass Railing, and most important Downtown & Bay Views! General interior: 10 ft ceilings (1st floor), 9ft (2nd floor). French oak wide plank hardwood floors. Custom wrought iron railings. 4" square recessed LED lighting. Nest thermostats. Pre wired for cable. Master Bathroom offers: 18x36 Spanish stone tiles. Over sized rainfall shower w/ handheld sprayer (by Phylrich, chrome finish). Freestanding bathtub w/ freestanding tub filler. Custom 8ft walnut dual vanity with Cosentino Dekton counter top and kohler sinks. Frame less shower glass. Custom matte white his/hers closet. Wood and seashell resin cabinet hardware (closet). General Exterior: Western cedar ceilings. Smooth white and grey stucco finish . New roses, olive trees, Ficus, sod. Mature avocado tree. New garage carport. New cedar fencing around perimeter. Ipe wood benches and accent wall (backyard outside kitchen). Freestanding concrete gas Fire pit (backyard). Professional landscaping. In Summary: Striking Views, Superb Peak Location, Easy Access, Fantastic Neighborhood, Luxury Upgrades, Just Incredible! Equipment: Range/Oven Sewer: Sewer Connected Topography: LL
中文描述


 登錄
登錄






