獨立屋
12756平方英呎
(1,185平方米)
117176 平方英呎
(10,886平方米)
1997 年
$803/月
1
16 停車位
2023年02月08日
已上市 436 天
所處郡縣: SD
建築風格: CB,MED,SEE
面積單價:$931.95/sq.ft ($10,031 / 平方米)
家用電器:6BS,DW,GO,GR,IM,MW,HOD,RF,SW,TC,WOD,WHU,WLR,WS
車位類型:CP,CPD,CIRC,CONE,CONV,GA,DY,DYLL,GAR,FEG,REG,TODG,GP,OFFS,PS,PVT,RV,SBS,TG
所屬高中:
- 城市:San Diego
- 房屋中位數:$337萬
所屬初中:
- 城市:Solana Beach
- 房屋中位數:$344萬
所屬小學:
- 城市:Rancho Santa Fe
- 房屋中位數:$277萬
A luxurious single-level museum-inspired home in the private gated community of Del Rayo Estates in Rancho Santa Fe. This artisan-crafted neoclassical masterpiece boasts 6 bedrooms, 12 bathrooms, and 12,500 sqft. of custom-designed living space on a 2.69-acre private hilltop providing panoramic views of stunning vistas and the Pacific just beyond the private 100,000-gallon saltwater pool. Blending art, architectural design, and worldly luxury this home has soaring ceilings, tall picture windows, textured paneled walls, and magnificent custom flooring. Austrian crystal chandelier-lit hallways open to the formal grandeur of a fireplace-warmed sunken living room and adjoining fashionable dining room. Decorative corridors flow into the ballroom-sized entertainment room that leads outside to the large landscaped grounds. A stained glass mosaic dome, hand-painted murals, groin-vaulted ceiling, corbel accented bases, intricate hand-carved coffered ceilings, and laser-cut slab marble along the sconce-lighted hallways connecting the separate living and retreat wings immerse you in beauty. With smart home technology and security systems, it has a plushly seated stage and theater room, and a sub-terranean grotto wine cellar - accessed only from a hidden doorway behind the bar. The gourmet kitchen has stainless steel appliances, custom cabinetry, hand-painted murals, a large central island, and an adjoining sunny breakfast nook. In the retreat wing, this palatial master suite of rooms behind its custom double doors has a sitting room warmed by an ornamental fireplace separating large custom walk-in closets, dressing spaces, and the ensuite master bathroom with a spa-like soaking tub, a separate steam shower, a dry sauna, and dual vanities. The suite also has a beautiful sunroom. Other bedrooms range from a grouping of 3 secondary bedrooms off of the master suite, to a smaller second master bedroom, and a separate "au pair quartersâ€, each has an ensuite bathroom and is decorated with custom murals, wall coverings, curtains, and closets. A library/office retreat near the master bedroom features dark wood-paneled walls, a coffered ceiling, built-in shelving, a fireplace, a private bathroom, and a hidden multipurpose closet. Outside, high plastered walls and wrought iron fences insulate this paradise. The decorative double steel gates open to a circular motor court leading to a carport, 8 garages, a gym, a playground, and a tennis/basketball court.
中文描述
選擇基本情況, 幫您快速計算房貸
除了房屋基本信息以外,CCHP.COM還可以為您提供該房屋的學區資訊,周邊生活資訊,歷史成交記錄,以及計算貸款每月還款額等功能。 建議您在CCHP.COM右上角點擊註冊,成功註冊後您可以根據您的搜房標準,設置“同類型新房上市郵件即刻提醒“業務,及時獲得您所關注房屋的第一手資訊。 这套房子(地址:6883 Alydar Corte Rancho Santa Fe, CA 92067)是否是您想要的?是否想要預約看房?如果需要,請聯繫我們,讓我們專精該區域的地產經紀人幫助您輕鬆找到您心儀的房子。
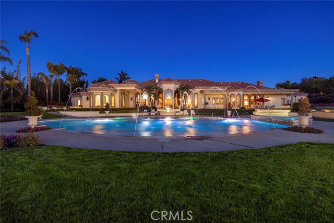
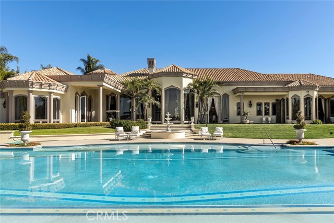
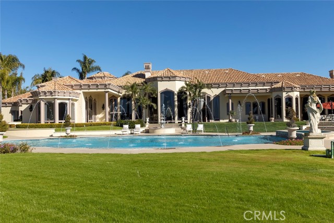
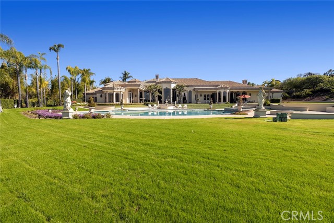
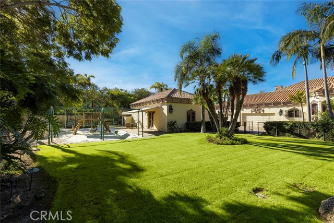
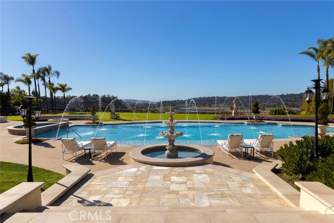
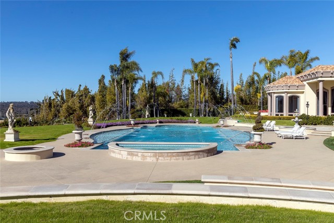
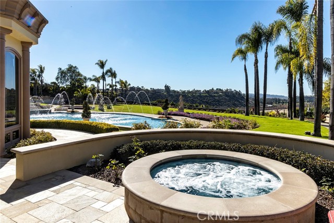
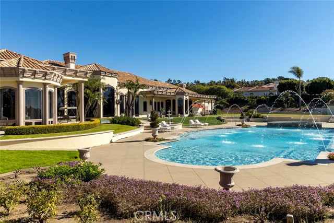
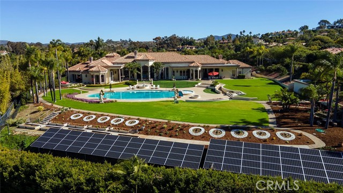
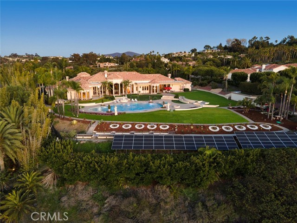
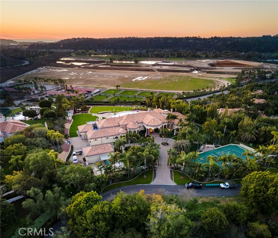
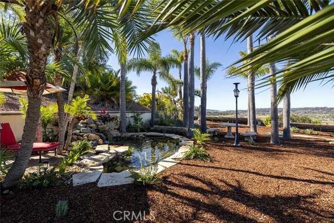
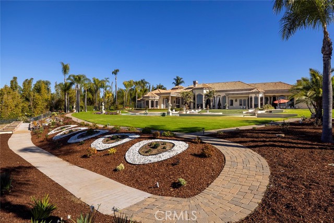
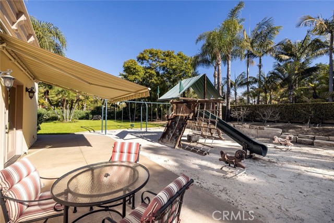
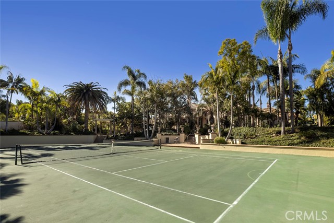
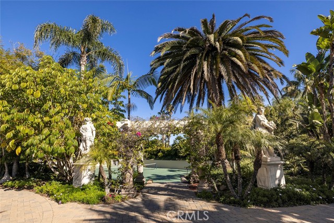
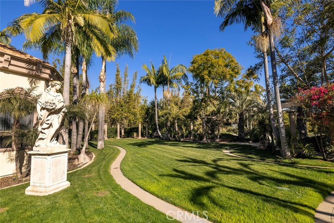
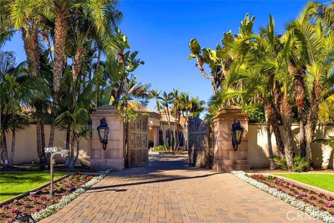
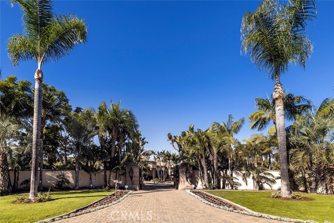
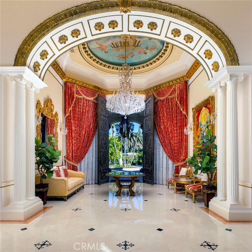
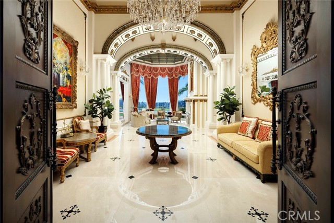
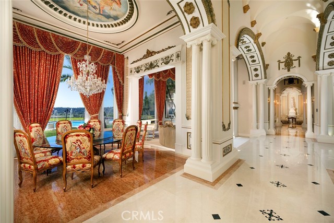
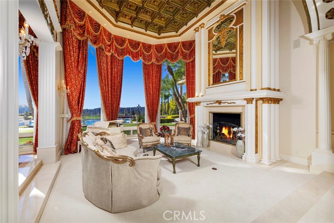
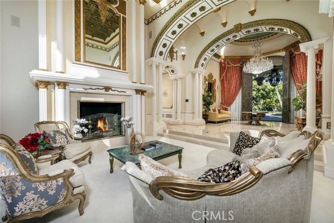
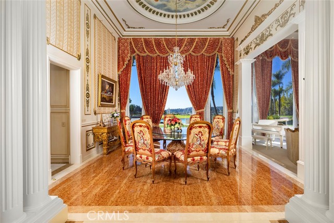
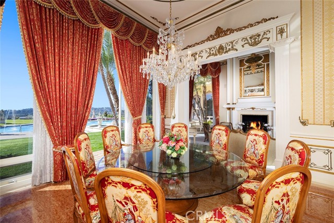
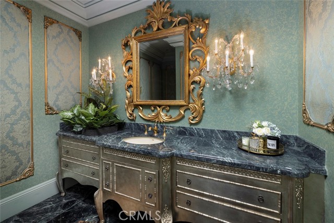
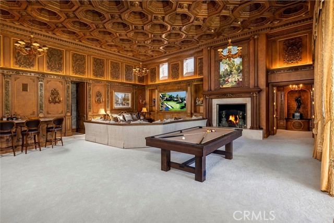
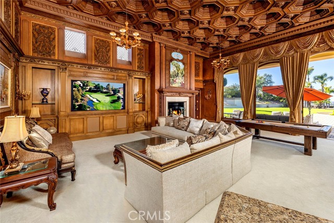
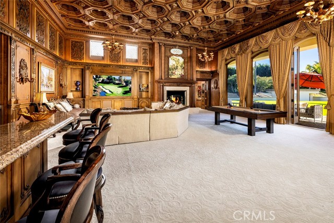
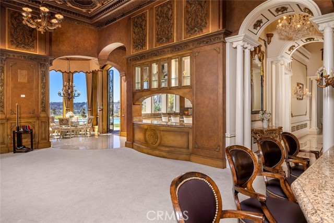
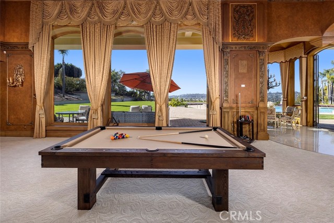
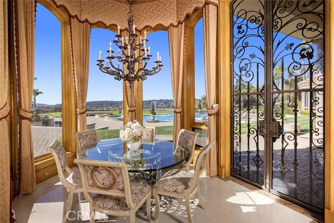
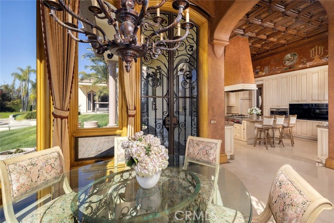
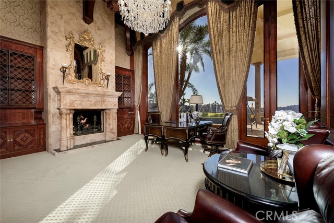
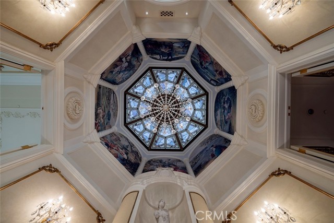
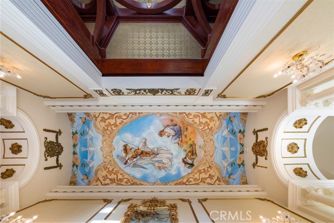
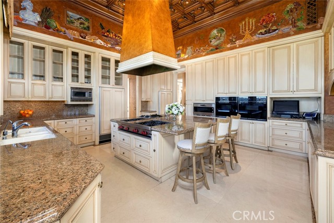
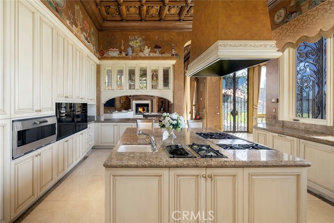
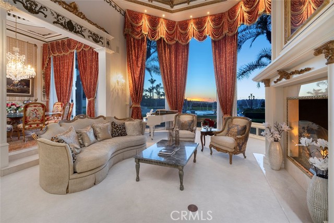
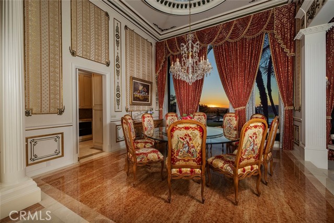
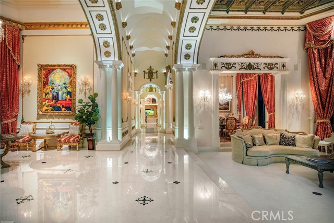
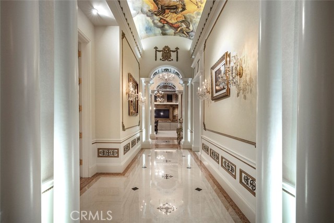
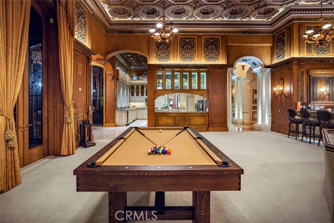
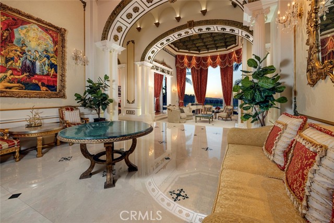
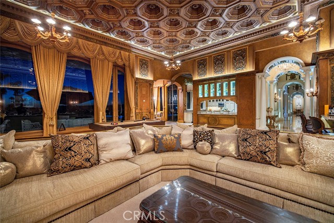
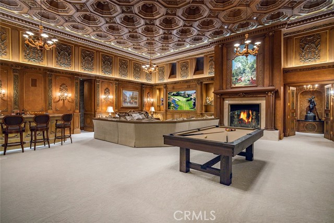
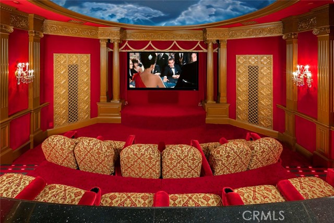
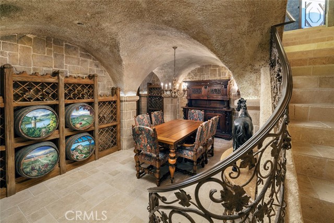
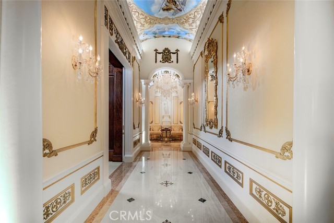
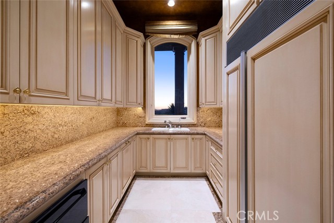
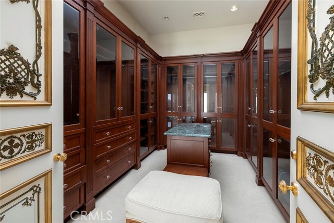
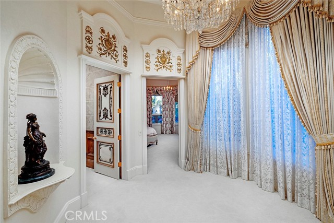
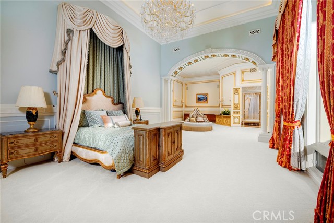
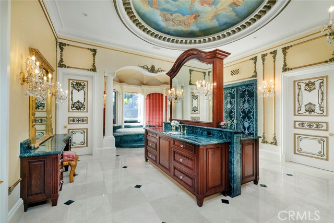
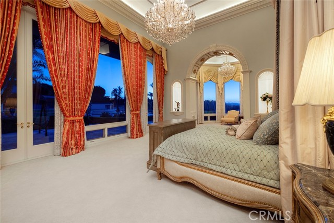
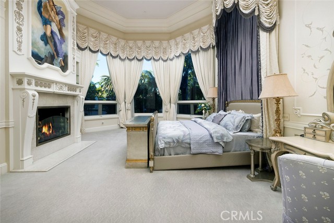
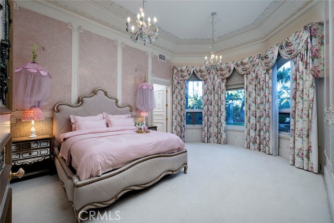
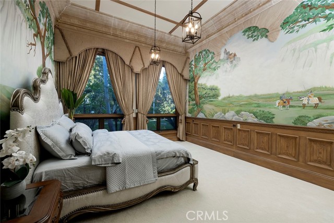
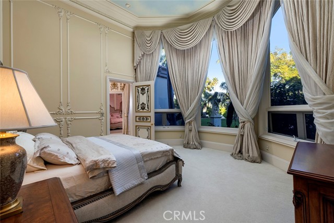
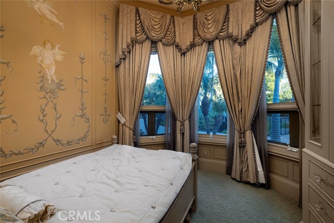
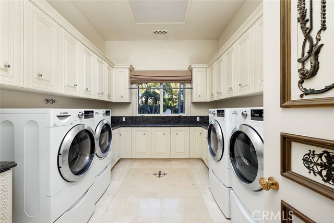
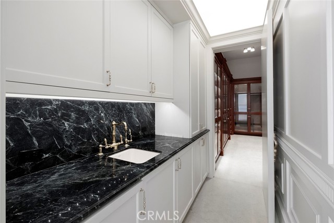
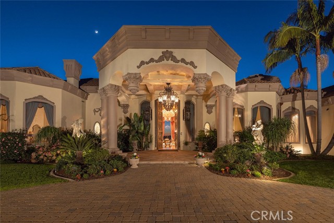
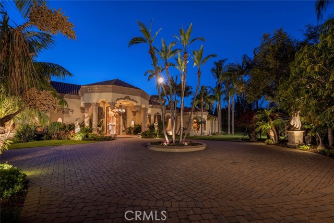
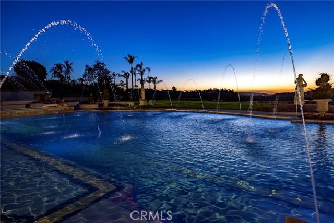
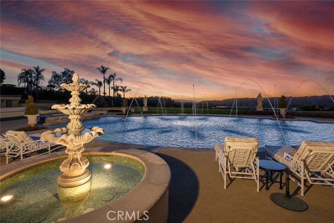
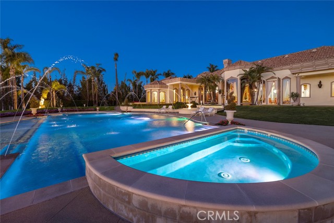
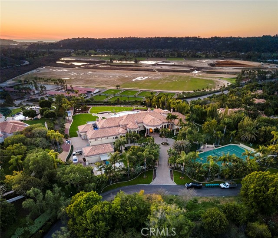
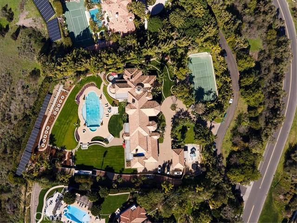
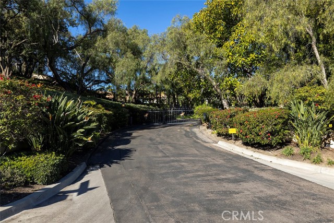



 登錄
登錄





