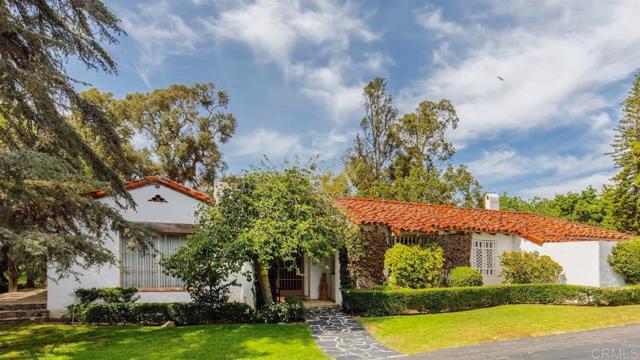獨立屋
5590平方英呎
(519平方米)
74052 平方英呎
(6,880平方米)
1928 年
無
Two
15 停車位
所處郡縣: San Diego
建築風格: Mediterranean,Spanish
面積單價:$465.12/sq.ft ($5,007 / 平方米)
家用電器:Dishwasher,Double Oven,Electric Oven,Electric Range,Disposal
車位類型:Attached Carport,Driveway
In Rancho Santa Fe there are many good imitations but few fine, authentic gems like this 1928 Spanish colonial revival designed by architect Hammond Whitsitt for his own home near the village. This rare, 4-bdr, 5.5 ba home surrounds a brick courtyard & pool & is situated on a prime, 1.7-acre parcel that from the Jazz Age to the present has caught the afternoon sun and prevailing ocean breezes wafting from its half-acre lemon grove through its elegant entertaining and living areas. [Supplement]: In Rancho Santa Fe there are many good imitations but few fine, authentic gems like this 1927 Spanish Colonial Revival designed by architect Hammond Whitsitt for his own home near the village . This rare, 5590 sq. ft., four-bedroom, five-and-a-half-bath home !surrounds a large bricked courtyard and swimming pool and is ideally situated on a prime, 1.7-acre parcel that from the Jazz Age to the present has caught the late afternoon sun and prevailing ocean breezes wafting from the half-acre lemon grove to the West through its elegant entertaining and living areas. First time on the market in over 40 years, this original Spanish Colonial Revival sits serenely, only half a mile from the Village, along one of the most desirable streets in the Covenant. Its discreet curb appeal as a small, one-story, red-tile-roofed cottage is belied by the generous four-bedroom, five-and-a-half-bath residence - pleasing in every proportion and detail - that rises to three stories on the sloping lot. With its handsome hardwood and mission tile floors, exceptional character, and old-world charm, the stately 90-year-old house is a testament to enduring design and quality construction. The centerpiece of the home is the grand living and dining room, just off the main entrance, with its polished oak floorboards and high-raftered ceiling and mantle of massive old-growth timbers. The gracious room is framed on either end by full-length multi-paned windows and opens to a flagstoned porch through three ...
中文描述 登錄
登錄






