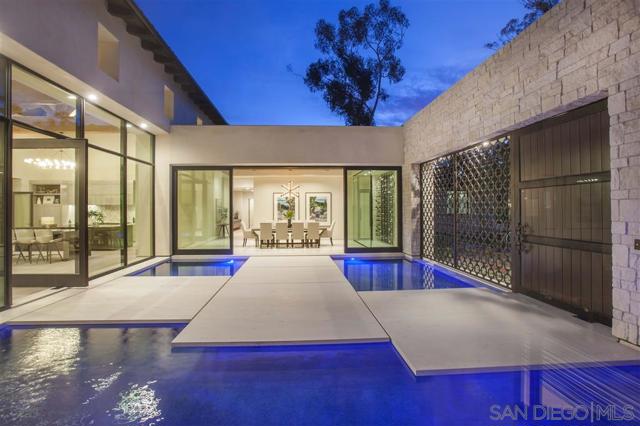獨立屋
9808平方英呎
(911平方米)
153767 平方英呎
(14,285平方米)
2019 年
無
One
18 停車位
所處郡縣: San Diego
建築風格: Contemporary
面積單價:$1223.49/sq.ft ($13,170 / 平方米)
家用電器:ENERGY STAR Qualified Water Heater,Gas Water Heater,Instant Hot Water,Dishwasher,Disposal,Microwave,Refrigerator,6 Burner Stove,Built-In Range,Double Oven,ENERGY STAR Qualified Appliances,Free-Standing Range,Freezer,Gas Oven,Gas Cooktop,Indoor Grill,Ice Maker,Range Hood,Recirculated Exhaust Fan,Gas Range,Gas Cooking
車位類型:Gated,Uncovered,Driveway,Guest,Circular Driveway,Driveway - Combination,Concrete,Private,Direct Garage Access,Garage - Two Door
所屬高中:
- 城市:San Diego
- 房屋中位數:$337萬
所屬初中:
- 城市:Rancho Santa Fe
- 房屋中位數:$165萬
所屬小學:
- 城市:Rancho Santa Fe
- 房屋中位數:$330萬
Timeless Contemporary Estate in the West Covenant of Rancho Santa Fe. New Construction, exceptional elevated, unobstructed views. Alluring Custom Estate abounds with Luxury at its finest. Exquisite all One-Level living floor plan offers Grand scaled, high beamed great room with 40’ wall of glass that disappears into pocket for seamless indoor/outdoor living. Gourmet Dream kitchen with twin waterfall-style honed marble islands & butler’s pantry. Sophisticated entry courtyard with suspended limestone slabs over intimate pool of water with fountains opening to dining room and dual pivot doors. Formal dining room with glass Walk-in temperature-controlled wine storage. Chic Master suite with seperate private wardrobes and separate water closets. 4 Additional bedroom ensuites, common living room, 2 powder baths and trophy mud/laundry room with island. Prestigious office suite or optional bedroom with spacious closet. Oversized game/theater room has endless possibilities with extraordinary views. Dramatic Detached guest house with cantilevered roof, kitchenette, 1BD/1BA, living area that opens up to infinity pool/spa with raised lounging platform and fire pit. Winding, private-gated driveway leads to 60 foot turn around & 8 car garages with electrical vehicle outlets. Fiber optic internet installed. Owned state of the art solar. Private tennis court with viewing pavilion. Truly remarkable Estate! John Jensen, Architect; Greg Agee, Builder. Architectural Style: Custom Built View: Custom Built Complex Features: ,,, Equipment: Dryer,Fire Sprinklers,Garage Door Opener,Pool/Spa/Equipment, Washer Other Fees: 0.14 Sewer: Septic Installed Topography: ,LL Guest House Est. SQFT: 903
中文描述

 登錄
登錄






