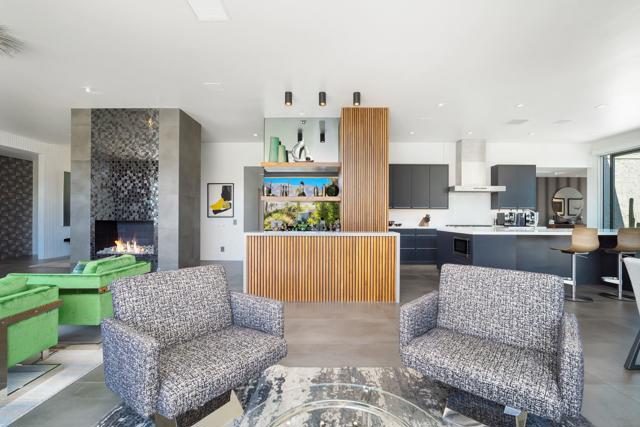獨立屋
3360平方英呎
(312平方米)
4792 平方英呎
(445平方米)
1972 年
$700/月
A
3 停車位
所處郡縣: RI
建築風格: MOD
面積單價:$409.23/sq.ft ($4,405 / 平方米)
家用電器:DW,GD,VEF,GR,MW,RF,GWH
車位類型:GA,GDO,SBS
Beautiful mountain views from this southern exposure Mid Mod design completed in the last phase of Tamarisk West with designs by Architect S Charles Lee. Complete, professional renovation with no expense spared - finished just two years ago. New state of the art systems, windows and doors and efficient HVAC technology augmented by owned solar. Moveable window walls invite the outside in. Three bedrooms, four and a half baths with two baths off the primary bedroom. Tasteful finishes complement the wide-open floor plan. Dedicated media room. 325 bottle climate-controlled wine room with space for expansion. Outdoor fireplace and kitchen make the most of the desert climate. Notable upgrades include custom retractable window wall, distributed HVAC with room-by-room control, owned photovoltaic solar array, custom electric roller shades throughout including the window wall. Also boasting Sonos sound throughout, Jennair appliances with dual fuel double ovens, six burner and gridle range, dual dishwashers, wine storage with custom environmental controls, home theater electronics, outdoor kitchen with Blaze grill and dual burners, Heatilator linear outdoor fireplace with remote control set in 8-inch block wall. Additionally, all counters are quartz, floor tile is large format (48 inch) porcelain, LED lights throughout with Legrand controls, under cabinet and under vanity lights, and the list goes on! Adjacent is the Tamarisk Country Club with private gated entrance for members.
中文描述 登錄
登錄






