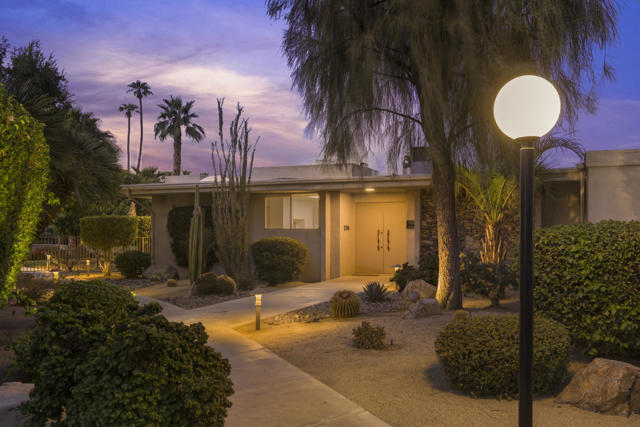康斗
3000平方英呎
(279平方米)
4356 平方英呎
(405平方米)
1969 年
$775/月
A
1 停車位
所處郡縣: RI
面積單價:$245.00/sq.ft ($2,637 / 平方米)
家用電器:DW,EO,ER,MW,RF
車位類型:GDO
Mid-century gem and former home of renowned architect S. Charles Lee. The historically designated 3 bedroom / 3 bath condo is located in Tamarisk West in Rancho Mirage, and was designed by famed architect Michael Black who worked for Mr. Lee. The spacious open living and dining room features terrazzo tile floors, powered roller shades, a sunken bar area, and walls of glass on either side of main living space. There is also a 3rd bedroom with large pocket door divider which opens to make it an optional den area. The spacious kitchen features original pristine cabinets with quartz countertops, a large pantry closet and an additional area with a laundry closet off to the side. Primary bedroom has an en-suite bath area with dual closets as well as a huge walk-in closet area (on opposite side of bedroom) that has access to the guest bathroom off of the den. The primary bedroom and guest bedroom open onto the enclosed private patio area. This outdoor patio has been enclosed forming a garden atrium featuring an abundance of natural light making for the most unique of indoor/outdoor living experiences. Poolside patio off of the living and dining areas and den features a beautiful northwest mountain view, lush landscaped grounds, pool and palms. Unit also includes a 1.5 car garage with additional storage inside. Make your mid-century dreams come true with this truly special unit!
中文描述 登錄
登錄






