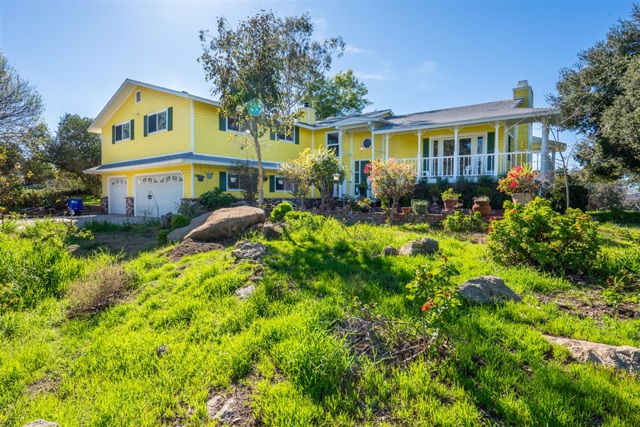獨立屋
3643平方英呎
(338平方米)
1982 年
無
Multi/Split
9 停車位
所處郡縣: San Diego
建築風格: Traditional
面積單價:$172.93/sq.ft ($1,861 / 平方米)
家用電器:Dishwasher,Disposal,Refrigerator,Trash Compactor,Propane Range,Range Hood
車位類型:Driveway,Direct Garage Access,Garage Faces Front,Garage - Two Door
所屬高中:
- 城市:Ramona
- 房屋中位數:$75萬
所屬初中:
- 城市:Ramona
- 房屋中位數:$75萬
所屬小學:
- 城市:Ramona
- 房屋中位數:$79萬
MULTI-GENERATIONAL on 2.39 (net 2.303) Usable Acres. 5 Bedrooms, 4 Baths, 2 Fireplaces, Master Suite w/Sitting Room, 2 Retreat/Game Room Areas. Mature Landscaping, Fenced & Gated. Walkways to Lily Pond, Gazebo and Entertainment Pavilion. Well & City Water. Lots of optional areas for separate retreats, offices, game room, crafts, music, live-ins, Storage? Wraparound Covered Porch. New Roof. RESIDENCE ENTRY - Formal Brick-Walled Garden Terrace flanks Brick Stairway to Pretty Entry Door with Sidelites. Graceful Porch Wraps to right and Surrounds Home all the way to Upper Level access to Private Master Deck at rear. ENTRY LANDING: Wood-floored Entry at mid-level. Short stairs down to Lower level and up to Main Level. MAIN LEVEL: Single Large Open-Beamed Vault houses Spacious Living Room with Far-Wall Brick Fireplace with Raised Hearth. Double French Doors to Wrap Deck and Formal Dining Area also open to Bright Breakfast Bay with French Doors at both sides leading to Wrap decks. Wood Floors. Remodeled Kitchen with newer appliances & 5-burner gas range is Partitioned Wall Architectural Style with Granite Counters and 'Butler Pantry' side wall feature. UPPER LEVEL: Short Stairs to Master Suite and Other Bedrooms. NOTE: FURNITURE IS VIRTUALLY-STAGED...........Skylit Hall Bath at head of stairs. Master Suite to right with Large Wood-Floored Sitting Room and French Doors to Private Trellised Deck with Mountain Views. Double-Stacked Washer & Dryer Closet. Room-Wide French Door entry into carpeted Sunken Master Bedroom and private bath beyond. Garden Tub & Shower. Remainder of Upper Level features Separate Living Wing with Two Bedrooms with Walk-ins off Long All-Purpose Room and Small Bath with Corner Shower. Open stairwell to lower level. LOWER LEVEL: Stairs down from entry and back stairs from separate wing. Wheelchair friendly rear entry door. Spacious laminate-floored Family Room with Wood-Burning Stove on Brick hearth. Charming glass bay window lets lots of light...
中文描述

 登錄
登錄






