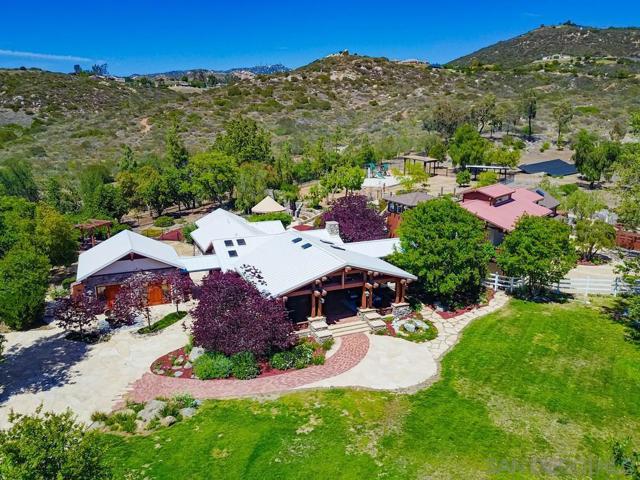獨立屋
5040平方英呎
(468平方米)
649915 平方英呎
(60,379平方米)
1999 年
無
U
25 停車位
所處郡縣: SD
建築風格: CRF
面積單價:$547.62/sq.ft ($5,895 / 平方米)
家用電器:PWH,DW,GD,MW,RF,6BS,BIR,PS,HOD,BBQ,BI,CT
車位類型:DY,FEG
A unique blend of the beauty, space, privacy and acreage of country living combined with sophisticated Craftsman design, beautiful elements and outstanding entertaining possibilities. Sprawling, private gated compound featuring a gorgeous 5BR/5BA Craftsman style custom home (approx. 5,040 sf) plus guest house (approx. 633 sf.). Plenty of room to expand into 2 additional continuous parcels: 6.6 acres with a barn and plans for a 7,000 sf home plus an additional 4.17 acres. Drive down the stone driveway to this country Ranch- meets -Craftsman stunner. Surrounded by rolling lawns, nature and greenery, this home boasts magnificent stonework and woodwork throughout. The oversized porch with high beamed ceiling, reminiscent of a luxury lodge. Stately entry hall flows into the open, flexible floor plan. High wood planked vaulted ceilings, rich wood floors, elegant wall details, custom light fixtures, designer elements throughout. Inviting family room with custom built-in cabinetry, millwork, wood flooring, woodburning fireplace. Adjacent to well designed, open, bright kitchen with high vaulted wood plank ceiling, skylights, counter seating, lots of storage. Wine cellar stores approx. 2,500 bottles. Versatile guest house can be used for pool house, office, gym, studio and more. 2nd story wrap around porch spanning the length of the house is an amazing vantage point to the expansive grounds below. Long bank of French doors and full-length windows opens to resort-style grounds. Designed for entertaining with spacious patio areas for large or small gatherings. High beamed roof is reminiscent of a luxury lodge. Stately entry hall flows into the open, flexible floor plan. High wood planked vaulted ceilings, rich wood floors, elegant wall details, custom light fixtures, designer elements throughout. Inviting family room with custom built-in cabinetry, millwork, wood flooring, woodburning fireplace. Adjacent to well designed, open, bright kitchen with high vaulted wood plank ceiling, skylights, counter seating, lots of storage. Wine cellar stores approx. 2,500 bottles. Versatile guest house can be used for pool house, office, gym, studio and more. 2nd story wrap around porch spanning the length of the house is an amazing vantage point to the expansive grounds below. Long bank of French doors and full-length windows opens to resort-style grounds. Designed for entertaining with spacious patio areas for large or small gatherings. Distinctive stone and tilework throughout. Large heated lap solar heated pool, 2 story covered cabana/grotto area in unique stone style. Gazebo with woodburning fireplace. Built in bbq and serving area, elevated wood patio viewing area. Sandy tot-lot with play structure and shaded area. Large garage with lots of storage. Large, high roofed functional barn, roll-up door, restroom, break room, storage areas. Zoned for horses. Agent recommends buyer to conduct several professional inspections to satisfy any concerns regarding square footage, home features, room measurements, property lines, utility expenses, permitted and non-permitted alterations, prior to close of escrow. Equipment: Dryer,Fire Sprinklers,Garage Door Opener,Pool/Spa/Equipment, Washer Sewer: Septic Installed Topography: RSLP Guest House Est. SQFT: 633
中文描述 登錄
登錄






