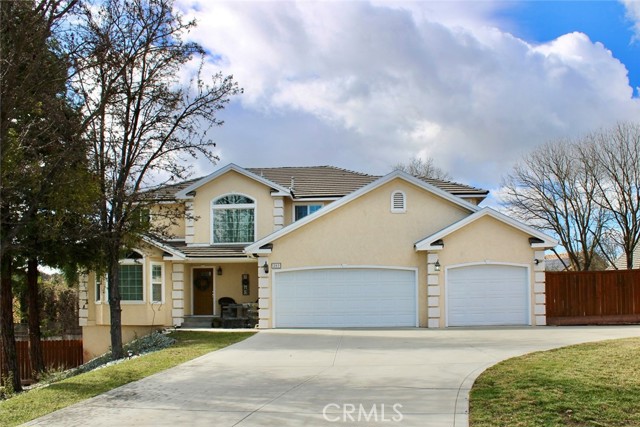獨立屋
2844平方英呎
(264平方米)
15246 平方英呎
(1,416平方米)
2002 年
無
C
3 停車位
所處郡縣: SL
建築風格: CB
面積單價:$343.18/sq.ft ($3,694 / 平方米)
家用電器:DW,FSR,GD,GR,MW,TC
車位類型:BOAT,GA,DY,DCON,DUSS,TODG,GDO,RV
If you need space this is the place! Attractive 2,844± sq. ft., 5/3 plus 990± sq. ft. finished basement. Area of upscale homes at the end of the cul-de-sac with impressive driveway to elevated pad for views & privacy. Main level tile entry with formal living room & designer ceilings. Oversized family room with fireplace open to large dining area with French doors to oversized Trex deck with swim spa on concrete slab. Awesome kitchen with wood floors, 3 pantries, lots of cabinets & counter tops including an island with granite tile. One lovely bedroom and full bathroom on the entry level. Take stairs to private master suite with double door entry and vaulted ceilings. Make this your sanctuary with gas fireplace and French doors to a spacious balcony. There are 2 full closets; 1 is a walk-in. Relax in Jacuzzi tub & enjoy a step-in shower w/glass blocks. Commode in separate room w/sky tunnel for natural lighting. Appliance garage w/outlet to store blow dryer, electric tooth brush, etc. while plugged in. Additionally there are 3 large bedrooms + a full guest bathroom. The laundry room is on the same level & includes lots of counter & cabinet space with choice of gas or electric for the dryer. Fully developed basement has waterproof vinyl wood look flooring and is not included in the square footage. It can be accessed through interior staircase or from French doors through the side yard. It features an oversized game room (pool table is included). The kitchenette includes a farm sink, stove, microwave oven & refrigerator plus a dining area. The full bathroom with tiled flooring shares a laundry area with stack washer dryer. A separate room with no closet could easily be converted to a 6th bedroom. The solar system is paid for with current electric bill running around $50 per month. This custom home was built in 2002 and includes central heat and air, ceiling fans throughout, tall baseboards and paneled doors. Seller will provide a 1 year home protection plan. Fabulous 15,246± sq. ft. lot has room for whatever you choose to do! There are mature trees and decking is in place for an above ground pool. 3-car garage plus a concrete pad for additional parking. The huge lot has plenty of room to pull RVs/boats/extra vehicles, etc. into the side yards. A concrete pad is already in place. Easy walk to Virginia Petersen School. Call today for an appointment to take advantage of this incredible opportunity! Be sure to view the 3D tour.
中文描述 登錄
登錄






