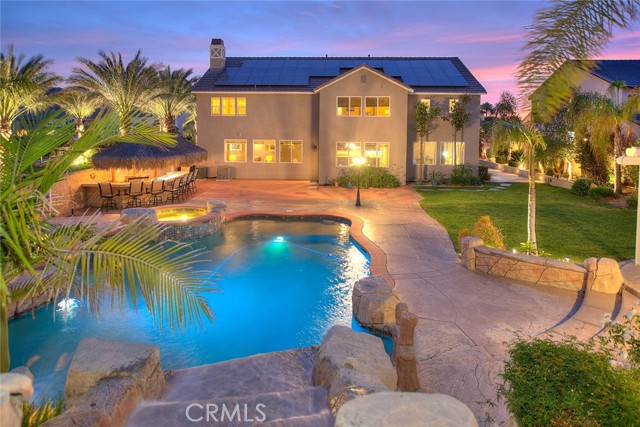獨立屋
4749平方英呎
(441平方米)
30492 平方英呎
(2,833平方米)
2005 年
無
U
4 停車位
所處郡縣: RI
建築風格: TRD
面積單價:$263.21/sq.ft ($2,833 / 平方米)
家用電器:DW,GD,GO,GS,MW
車位類型:DCON
所屬高中:
- 城市:Norco
- 房屋中位數:$104.7萬
FABULOUS Norco Hills executive home situated on a sprawling 30,492 sq foot lot & featuring 4749 sq ft of interior space. (HORSE PROPERTY) This home enjoys 6 bedrooms/5 bathrooms & a fantastic floor plan with a resort style backyard for outdoor play & entertainment. Dramatic high ceilings in the formal living room which has a formal dining area space. Oversized gourmet kitchen with granite counters, decorative tile backsplash & wood finish cabinetry & bar top dining. Center island offers a great serving & food preparation area with plenty of other counter space to utilize as well. Stainless appliances including KitchenAid exhaust hood over the cook top, double oven, refrigerator & dishwasher. Travertine flooring sets off this area plus the oversized breakfast nook with additional generous amounts of cabinetry, an abundance of storage. Convenient downstairs bedroom has a built in Murphy bed, laminate floors & attached bathroom. The downstairs also has an office which has multiple uses depending on what is needed. (music room/den/playroom) The family room is situated off the kitchen & has a cozy fireplace for a dramatic focal point. Master suite is nicely sized with 2 separate walk in closets, both with mirrored doors. Huge master bath has dual vanity areas, a large soaking tub & separate walk-in shower. VIEWS of the foothills are truly dramatic while relaxing in the master suite. Upstairs laundry room w/cabinets, countertop & sink. Wood flooring in the majority of the downstairs level & laminate flooring in most of the upper level of the home. GATED LEVEL RV PARKING WITH SEPARATE DRIVEWAY! Backyard amenities are impressive w/lush lawn area, pebble tech pool that boasts slide, rock water fall feature, reef landing & relaxing spa to enjoy year-round! The barbecue island w/sink & generous counter space to work has a brand new palapa top to provide shade while enjoying the bar top dining area or cooking on the barbecue. Separate raised deck with covered pergola is another spot to sit & relax. Upper level in the back of the pool is accessed via stairs & could be used for sport court, garden, horseshoes, extra storage, limitless options. Hardscaping & landscaping in front and back look sharp, move in and enjoy! 2 car garage has tandem parking feature & can be used to park 3 vehicles. Single car garage could be used as a home gym, is currently finished off. Horse trails throughout the community and a short drive to Hidden Valley Golf course. SOLAR IS PAID OFF!
中文描述
 登錄
登錄






