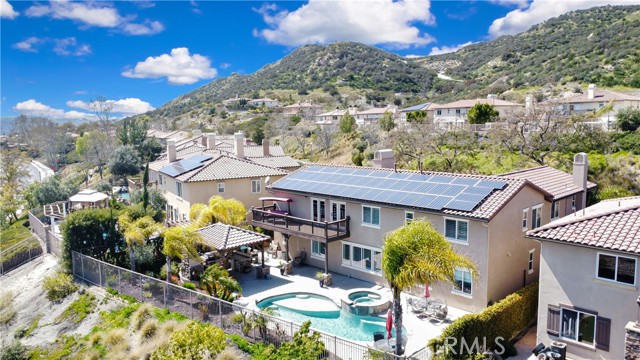獨立屋
4065平方英呎
(378平方米)
7841 平方英呎
(728平方米)
2005 年
$250/月
2
4 停車位
Stunning 2005 built 4065 square foot 6 bedroom + office, 4.5 bathroom, two-story pool home with 4-car tandem garage located in the gated Greer Ranch. With a paid off 16kwh solar system the current owner has been electric bill free while they enjoy equally amazing views from both the balcony off the master bedroom and the backyard. Upon entering the custom painted home, you are met with imported Italian wood plank styled tile floors that stretch from the entry throughout the downstairs as well as wood shutters throughout the home. The living room has with the first of three fireplaces followed by the formal dining room providing an abundance of space. The hallways has a double French door entry to the large courtyard on the right. Beyond this area are the stairs and a hallway powder room on the left, followed by the gourmet kitchen and family room. This updated and remodeled gourmet kitchen is a culinary artist's dream with plenty of counter space, an additional prep and storage area, full walk-in pantry, synthetic stone counters, and a butcher block island with counter seating for 3 with added room behind the island for a table and chairs. The built-in refrigerator is made by Kitchen-Aid, with matching built-in double ovens and a commercial-grade Dacor range with oven and cooktop with griddle attachment, upgraded range hood and water line with faucet above the stove and tile backsplash. Family room has a large built-in media niche with shelving, storage, ceiling fan, recessed lighting, and built-in speakers overhead. Next is the open office that features the 2nd fireplace and added access to the courtyard. The downstairs bedroom suite is at the end of the hallway and features a large bathroom with walk-in shower. The master bedroom opens into the master retreat w/ fireplace & built-in media niche on the left followed by the main area of the bedroom with flush-mounted speakers and French doors opening to the private balcony. The master bath has dual sinks, separate vanity, large soaking tub with a separate shower, and enormous walk-in closet. The remaining four bedrooms are all Jack and Jill/Hollywood bed and bathrooms connected at the center by a full bathroom. Backyard is perfect for entertaining with in-ground pool/spa complimented by a covered grilling and bar area with a fireplace, kegerator, beer tap, mini refrigerator, television, ceiling fan, and plenty of seating complimented by timed lighting and non-intrusive drip line sprinklers.
中文描述

 登錄
登錄






