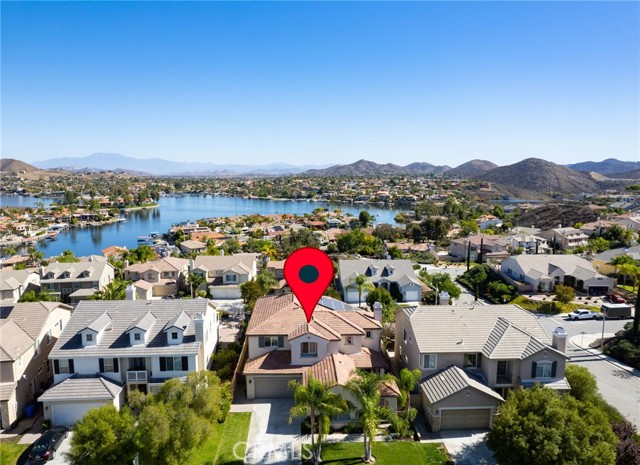獨立屋
3353平方英呎
(312平方米)
7405 平方英呎
(688平方米)
2006 年
$175/月
U
7 停車位
所處郡縣: RI
建築風格: MED
面積單價:$223.38/sq.ft ($2,404 / 平方米)
家用電器:BBQ,DO,GO,GS,GWH,IM,MW,RF,SCO,VEF,WLR
車位類型:GA,DY,DCON,GAR,FEG,SEG,SDG,GDO,PVT,EVCS
Outstanding opportunity to own this beautifully upgraded executive cul-de-sac home located in the highly desirable Watermark at Tuscany Hills. This well appointed home is positioned to enjoy panoramic views of the picturesque Canyon Lake, mountain vistas as well as the spectacular 4th of July fireworks. Other key features of this incredible 4 bdrm, 3 bath home includes a 1ST FLOOR PRIMARY SUITE, PLUS a 1st floor guest bedroom, large versatile loft with wet bar and viewing deck, recently added 21 PANEL PAID-FOR SOLAR SYSTEM, newer AC units, 2 Quiet Cool whole-house fans, custom-built outdoor kitchen, 2 car garage and a separate 1 car garage, recent interior/exterior paint, plantation shutters, rain gutters, EV charging station. See supplements for a complete list & solar details. Tuscany Hills HOA offers an abundance of resort-style amenities. This amazing model begins with a gated portico leading to a courtyard highlighted by paver stones and an exquisite glass entry door. Upon entering you are welcomed with soaring 2-story ceilings with sunlight streaming in from several windows. Designed for entertaining and family gatherings, there's a relaxing living room w/fireplace, a formal dining room, an open floor plan highlighting a gourmet kitchen with dual ovens, island/breakfast bar, ample counter & cabinet space, walk-in pantry, all open to the spacious family room w/fireplace and tons of natural light. The spacious first floor primary suite features wood flooring, its own A/C & heating system, mountain/lake views with backyard access. The primary en-suite provides an inviting retreat with a jetted tub, separate walk-in shower, twin sink vanities, makeup counter, & an over-sized walk-in closet. Gorgeous hand stained hardwood staircase w/night-lights leads to an enormous open loft, spacious secondary bedrooms and full bathroom. This home has a combination of beautiful wood flooring & porcelain tiles. The loft provides a full wet bar with fridge & cabinetry. Lake and mountain views can be enjoyed from the loft, deck, family rm, kitchen, primary suite & backyard. Complementing the exquisiteness of the home is an entertainers backyard with extensive professionally installed paver stones accented with high quality garden walls with a water fountain, yard lighting, covered patio, and a gazebo with a custom-built outdoor kitchen with large bar area. This meticulously maintained home has the look and feel of a model home. Truly turn-key & a must-see.
中文描述 登錄
登錄






