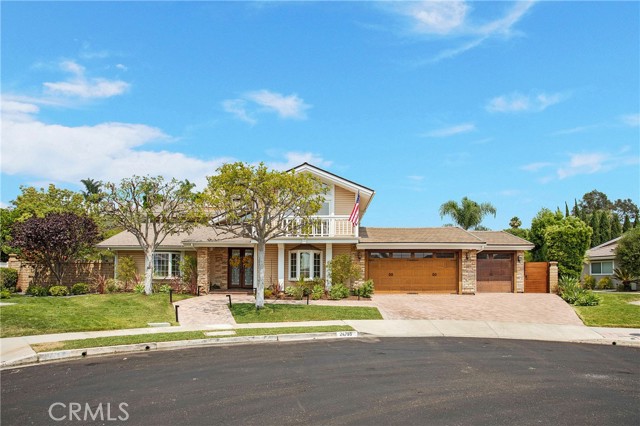獨立屋
2900平方英呎
(269平方米)
10500 平方英呎
(975平方米)
1981 年
$130/月
U
3 停車位
所處郡縣: OR
建築風格: CRF
面積單價:$551.72/sq.ft ($5,939 / 平方米)
家用電器:BIR,CO,DW,DO,HEWH,IM,MW,RF,SCO,TW,WLR,WP,WS
車位類型:GA,GAR,SDG,TDG
WOW! This is the private cul-de-sac home you've been searching for. As you pull up to the beautifully finished paver driveway you can feel the attention to detail. Walk the pavers to your front entry with double doors and custom leaded glass. Enter the home to a beautiful Travertine staircase with full travertine slab on each step, wrought iron balusters with dark wood and hand railing. Step into the light and bright formal living area with vaulted ceiling, large bay window and a 6 ft raised hearth, stone fireplace; connected to the living room is the dining room with crown moulding, chair rail, baseboards, recessed lighting and a bay window with leaded glass. Enter from the dining room to the kitchen featuring custom cabinets, granite counters, commercial grade Thermador appliances, sub-zero refrigerator, center island with pendant lights above as well as recessed lighting, walk-in pantry and butler's pantry - a chef's dream kitchen. Off of the kitchen is the family room with a gorgeous floor to ceiling stone fireplace with iron detailed doors, custom built-in cabinetry, and custom double doors leading outside to your resort-like backyard. Your backyard resort features a heated pool and spa with custom rock slide, waterfall and Baja step and the pool equipment is programmable remotely. This gorgeous backyard with large patio and grass area is perfect for entertaining. Back inside, the main floor bedroom features built-ins with a Murphy bed, desk space, built-in entertainment center and a walk-in closet. Upstairs the Master bedroom and retreat features a raised hearth stone 2-sided fireplace, large windows with plantation shutters and leaded glass french doors leading to your private balcony with views of the hills and city lights. The Master bathroom has rich custom cabinetry, travertine flooring, marble countertop, dual sinks with custom faucets, jetted spa tub and a separate walk-in shower. The upstairs secondary bedroom features vaulted ceiling, fan w/light, mirrored closet with built-ins and a slider with plantation shutters leading to a balcony. The third upstairs bedroom offers a mirror-trimmed wall, walk in closet with built-ins and windows with plantation shutters. The secondary upstairs bathroom features a dual sink vanity with decorative mirrors, travertine counter and floor, tub/shower combination and is located between the second and third bedroom.
中文描述 登錄
登錄






