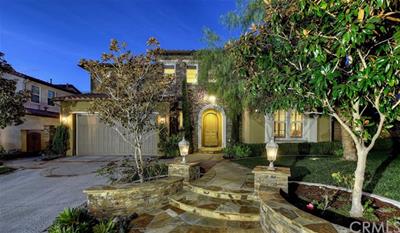獨立屋
4176平方英呎
(388平方米)
9157 平方英呎
(851平方米)
2006 年
$400/月
Two
3 停車位
所處郡縣: Orange
建築風格: Mediterranean
面積單價:$313.70/sq.ft ($3,377 / 平方米)
家用電器:Built In Range,Dishwasher,Double Oven,Garbage Disposal,Gas Oven,Gas Range,Gas Water Heater,Grill,Microwave,Range/Stove Hood,Refrigerator
車位類型:Direct Garage Access,Driveway - Concrete,Garage - Front Entry
Ultimate Privacy at the end of a Single Loaded Cul-de-Sac w/ Views of hills awaits You! An Amazing Bellataire Plan 3 in Ladera Ranch’s guard-gated Covenant Hills collection, where this distinctively upgraded estate redefines luxurious living. Inspired by classic villas hugging the coastal hills of the Mediterranean Sea, the 5-ensuite-bedroom, 5.5-bath design of nearly 4,176 s.f. is home to a main-floor bedroom suite, a home office, versatile bonus room/loft space, formal living room with fireplace, formal dining room with French doors to a patio, and a carefree great room with fireplace, built-in entertainment center and surround sound. An inviting island with bar seating distinguishes a kitchen that reveals granite countertops, butler’s pantry, walk-in pantry, built-in office niche, deluxe appliances and abundant cabinetry. The foyer’s sweeping semi-circular staircase introduces a second level complete with an opulent master suite that presents a fireplace-warmed retreat, built-ins, a jetted tub, separate shower and dual walk-in closets. Rich details are led by wood flooring, high ceilings, crown molding, ceiling fans, a wet bar, whole-house audio, FULL NEW RE-PIPE, plantation shutters and an attached 3-car garage. Sequestered on an extremely private oversized cul-de-sac homesite, the estate displays grounds embellished with professional hardscaping, colorful and mature landscaping, large lawn, two separate patios, built-in BBQ island, fire pit and custom water features.
中文描述 登錄
登錄






