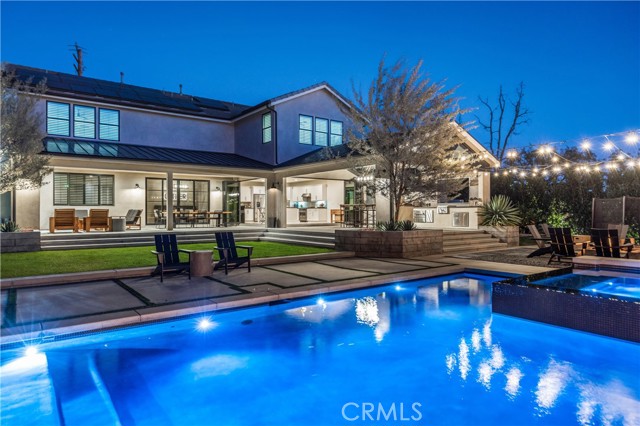獨立屋
3614平方英呎
(336平方米)
18173 平方英呎
(1,688平方米)
2015 年
無
U
13 停車位
所處郡縣: LA
面積單價:$525.73/sq.ft ($5,659 / 平方米)
家用電器:6BS,CO,DW,ESA,ESWH,FSR,GD,GR,GWH,HEWH,MW,HOD,WLR,WP
車位類型:GA,DY,DCON,FEG,RV,RVG
UNRIVALED IN QUALITY AND CRAFTSMANSHIP. Offering 3,615 square feet of living space plus an additional 1,200 square feet of perfectly executed indoor/outdoor living space with only the finest finishes. The front yard offers a deep concrete driveway with an oversized criss-cross concrete and turf parking area that leads to onsite RV parking, a grass area, planters, and a pitched covered front porch. The front door opens to hardwood flooring (throughout downstairs living areas) and a tiled accent wall. The family room features a contemporary fireplace, in-ceiling surround speakers, recessed lighting, and plantation shutters. The formal dining area offers tiled accent walls, a light fixture, and a 12' La Cantina sliding door that opens to the back patio. The huge kitchen offers shaker white kitchen cabinetry, quartz countertops, custom tiled backsplash, professional series stainless steel appliances, walk-in pantry, and island with countertop seating and pendant lighting. Plenty of open space for a breakfast nook is open to two 15' panoramic door units that open to the indoor/outdoor living space. The designer outdoor BBQ/kitchen boasts a Lynx package with a Modern-Air hood vent, three Infra-Tech heaters, sink, beverage fridge, warming drawers, burners, porcelain slab countertop, tiled herringbone backsplash, upper wood finish, custom made dining table with overhead light fixture, mounted TV, finished ceiling, fireplace, and second seating area. The main level of the interior also offers a completely remodeled office with built-in work station, water jet tile, and a shiplap accent wall. Last, a completely renovated farmhouse style powder room with water jet tile floors, shiplap, and designer wall finishing. Upstairs offers a spacious loft. Master bedroom with vaulted ceiling, fan, and plantation shutters (throughout upstairs). Master bathroom offers dual sinks, a center soaking tub, custom tiled shower with frameless glass enclosure, and a walk-in closet. Second junior master with ensuite bathroom, two additional bedrooms with a jack & jill bathroom, and finally, an upstairs laundry room. Finished three car garage. The backyard is a true entertainer's dream. Pool & infinity edge spa, fire feature backdrop built into the bond beam, covered patios with standing seam metal roof, grass area, mature trees, three poured in place raised concrete planters, poured in place fire pit with lava rock, in-ground trampoline, and a full privacy hedge around the perimeter.
中文描述 登錄
登錄






