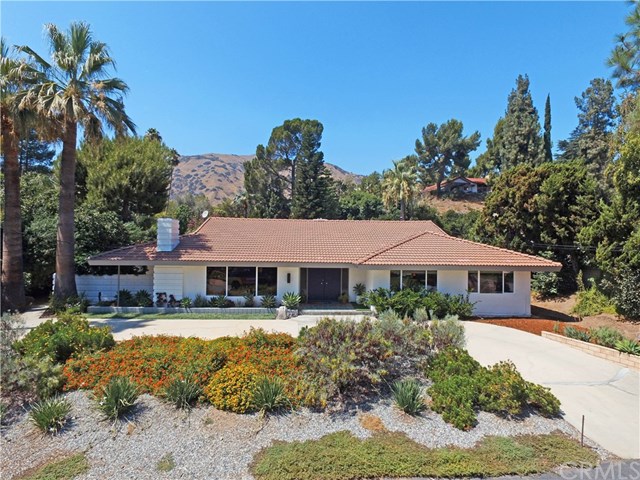Situated 5 minutes from the conveniences of the 210 fwy and shops/restaurants on the Foothill corridor. But, just past the gates into Mountain Springs Estates, one enters a serene and natural setting complete with a roaming peacock family and occasional wildlife visitors. Luxury home builder Val Ogella commissioned the prominent Pomona Valley Architect Howard Wellington to design 1137 Sandhurst Lane in 1961. It has several features that are typical of Mid-Century Modern design such as expansive windows, a floor-to-ceiling stone fireplace, slate entry, and spacious bedrooms. Indoor/outdoor living was a prime consideration of MCM design. In this house it is evident in the cornered patio located off of the dining area, the large living room picture window, and the sliding doors in all the north-facing rooms—all of which offer access to the massive covered patio and swimming pool with the hills as a backdrop. There are no neighbors directly behind the property, so the property feels private and larger that its physical boundaries. Hiking and bike trails are within walking distance. This special home is made for enjoying the best of sunny, California outdoor-living. Extensive upgrades were completed in 2017 that include new energy efficient HVAC, Dual pane glass windows, two water heaters, copper plumbing throughout, new green insulation, new hardwood floors, complete remodel of kitchen and bathrooms, and new pool filter and pump.
中文描述

 登錄
登錄






