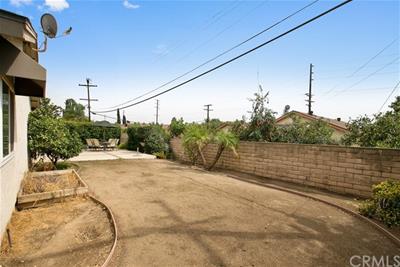獨立屋
1884平方英呎
(175平方米)
8311 平方英呎
(772平方米)
1969 年
無
One
3 停車位
所處郡縣: Los Angeles
建築風格: Ranch
面積單價:$346.07/sq.ft ($3,725 / 平方米)
家用電器:Dishwasher,Garbage Disposal,Gas Range,Microwave,Water Heater Central,Water Line to Refrigerator
車位類型:Driveway - Concrete,Direct Garage Access,Garage - Front Entry,Garage Door Opener,RV Access/Parking,RV Potential
SPACIOUS SINGLE STORY WITH AN OPEN FLOOR PLAN ON A CORNER LOT. Covered front entry offers nice landscaping & a fountain leading to double door entry. The doors open to an entry way that arrives into the family room and the living room. The family room offers laminate wood floors, vaulted ceilings, a wet bar and a slider into the backyard. The kitchen also offers wood laminate floors, tiled countertops with a seating area, stainless appliances, spacious cabinetry and a view of the backyard. The living room offers carpeted floors, crown molding, a ceiling fan, remodeled fireplace with stacked stone, wood shutters on the front window and an adjacent formal dining room. The dining room offers a chandelier, wood shutters and a built-in desk. The master bedroom offers carpeted floors, a ceiling fan, crown molding and a walk-in closet. The master bathroom has a spacious sink area and separate space with a shower. There are three additional bedrooms, all with crown molding & ceiling fans. There is also a full hallway bathroom, a laundry room and hallway linen closets for extra storage. An attached three car garage with direct access from the house. The backyard features a concrete patio with brick ribbon inlay, block walls, trees & plants and a gated dog run area with a storage shed. The home offers dual paned windows throughout. Walk to La Verne Heights Elementary school.
中文描述 登錄
登錄






