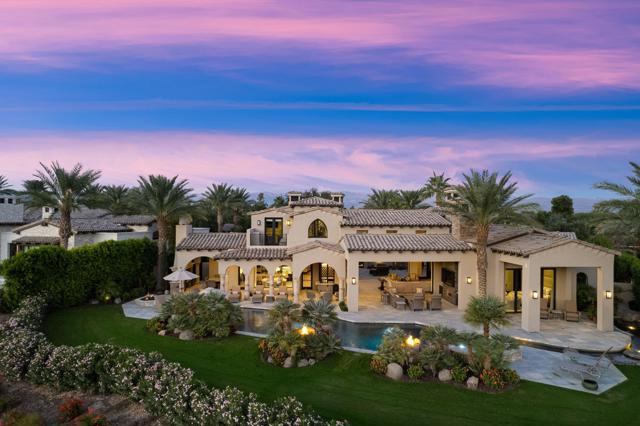BEST VIEWS IN THE HIDEAWAY! PROFESSIONALLY DECORATED & CUSTOM FURNISHED WITH LUXURIOUS MASTER + 4 PRIVATE ENSUITES. The design celebrates the best of indoor/outdoor living with southwestern panoramas framing the lake and 17th green of the Clive Clark course. The journey begins in the gated courtyard, with outdoor lounge, fireplace, and media setup. Step through the towering rotunda foyer immersing yourself in the home's grandeur. The heart of the residence is a massive great room bordered by pocket sliding glass walls that expands the living space from the courtyard, through to the poolside oasis. For formal occasions, the dining area sets the stage for unforgettable dinner parties, crowned by a striking art-piece fireplace, adjacent to a temperature-controlled wine room. Culinary dreams come to life in the gourmet kitchen, with state-of-the-art appliances, sunlit breakfast nook, expansive island, and walk-in pantry. The primary suite is a sanctuary, accompanied by an indulgent spa-like shower, separate steam shower, jet tub, and 2 large walk-in closets. The estate's charm extends to 4 spacious guest suites, cutting-edge office, game room with wet bar, and dual (2) laundry rooms. Outdoor living is equipped with a stylish kitchen, massive BBQ, fireplace, fire pit, alongside a full bathroom, custom-designed pool, spa, and captivating water & fire features. Every turn reveals stunning light installations and custom furniture pieces, all included to ensure a turnkey experience.
中文描述
 登錄
登錄






