獨立屋
3481平方英呎
(323平方米)
152460 平方英呎
(14,164平方米)
1994 年
無
1
76 停車位
2023年08月02日
已上市 267 天
所處郡縣: RI
建築風格: RAN,SPN,TRD
面積單價:$474.00/sq.ft ($5,102 / 平方米)
家用電器:DW,DO,GD,MW,PO,PR,PS,PWH,HOD,RF,TC,VEF,WHU,WLR
車位類型:CPD,COVP,GA,DY,DCON,DUSS,GAR,FEG,SDG,OVS,RA,RVH,WK
所屬高中:
- 城市:Desert Hot Springs
- 房屋中位數:$36.2萬
所屬初中:
- 城市:Desert Hot Springs
- 房屋中位數:$46.6萬
所屬小學:
- 城市:Desert Hot Springs
- 房屋中位數:$47.1萬
MOTIVATED SELLER!!! ALL REASONABLE OFFERS CONSIDERED!!! Welcome to this Hilltop Resort Oasis. Perfect for Luxury Family Living, a Contractor/Hobbyist Dream Property or Business/Vacation Short-Term Rental. EVERYTHING is PERMITTED. This 3.5 Acre Elevated Lot is Zoned W2, located in Desert Edge, the UNINCORPORATED area of Riverside County. Enjoy taking in the breath-taking Panoramic Mountain Views and City Lights from the Coachella Valley. The Spanish Design Main home has 3,481 SQFT. of Living Space, a 23’ x 57’ - (1,116 SQFT.) ATTACHED RV GARAGE, and a 21’ x 20’ ATTACHED GARAGE. There is also a 1,200 SQFT. Carport that can be used for Additional Parking or as an Outdoor Entertainment Area. Walk through the Courtyard on the Spanish Tiles and hear the Flowing Fountain as you approach the Double Door Front Entry. Enter the home into an Extra-Large Living Room w/ Ceiling Fans, Wall-to-Wall Spanish Tile Floors, a Picture Slider, Built-In Entertainment Center and Double-Sided Fireplace. Around the Fireplace is a Spacious Dining Room w/Hammered Iron Chandelier, Ceiling Fan, and a Slider leading to the rear of the property. Continue through the home to a Large Open Kitchen FEATURING: Spanish Tile Counter Tops, Oak Cabinets, Stainless Steel VIKING Commercial Gas Range/Double Oven, SUB ZERO Refrigerator, Island w/Granite Countertops and Oak Cabinets and Filter Water at the sink. Off the Kitchen is a Walk-In Pantry, Laundry Room, Mud Room, and a ½ Bath. Toward the Primary Room is a Den off the Living Room. The Large Primary Suite is complete with Ceiling Fan, Spanish Tiles, and a Sliding Glass Door. The En Suite has Dual Sinks, Vanity, Spa Shower, Large Jacuzzi Tub, and 2 Large Walk-In Closets. Down the hall are 2 Large Bedrooms and 1 Full Bath. The Outdoor Luxury Entertaining Area FEATURES: a Custom Pool w/Swim Lane, Spa, Rock Waterfall, a 10’ x 50’ Shade Structure, and a 575 SQFT Tile Roof Gazebo w/Ceiling Fan. On the Northeastern area of the property is a 2,400 SQFT. Workshop with a Large Barn Door, a 10,000 lb. Capacity Car Lift, 13'' Lathe Mill, Drill Press, Mig and Tig Welders, Wood Working Equipment, Table Saw, Cutoff Saw, Sander and so much more. Attached to the shop is a 1 Bedroom Apartment/Guest Suite that has a Living Room and is Pre-Plumbed for a Kitchen. 21 kW of PAID SOLAR Producing an ANNUEL CREDIT are mounted atop the Workshop Roof and on top (5) – 8’ x 40’ Storage Containers. The property is Fully Fenced with 2 Remote-Controlled Gates w/New Motors
中文描述
選擇基本情況, 幫您快速計算房貸
除了房屋基本信息以外,CCHP.COM還可以為您提供該房屋的學區資訊,周邊生活資訊,歷史成交記錄,以及計算貸款每月還款額等功能。 建議您在CCHP.COM右上角點擊註冊,成功註冊後您可以根據您的搜房標準,設置“同類型新房上市郵件即刻提醒“業務,及時獲得您所關注房屋的第一手資訊。 这套房子(地址:15690 Vista Cr Desert Hot Springs, CA 92241)是否是您想要的?是否想要預約看房?如果需要,請聯繫我們,讓我們專精該區域的地產經紀人幫助您輕鬆找到您心儀的房子。
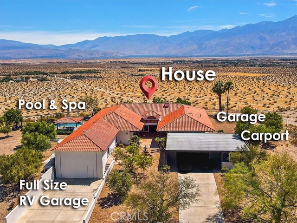
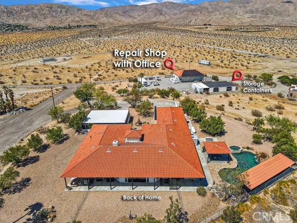
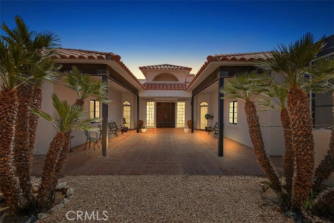
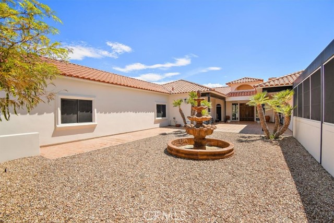
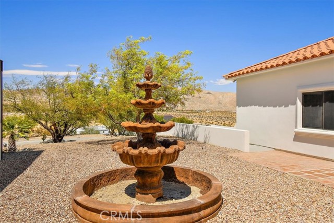
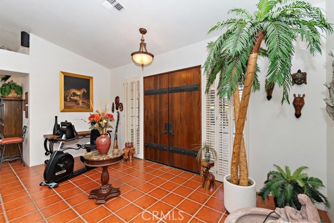
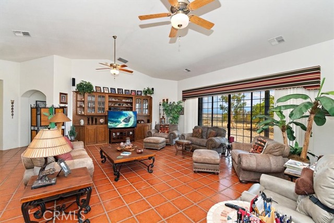
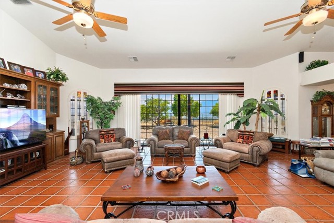
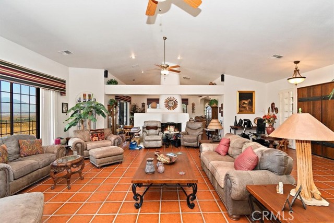
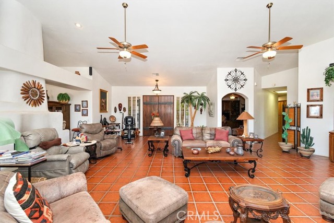
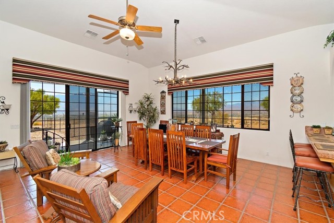
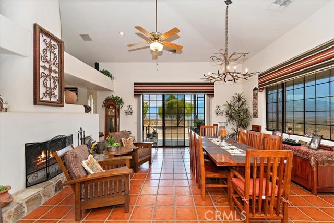
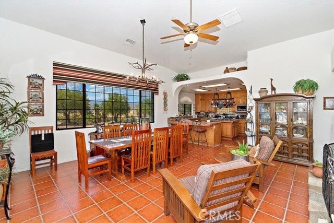
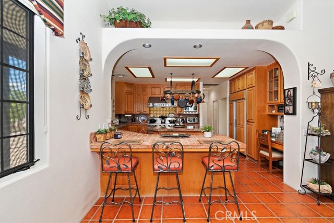
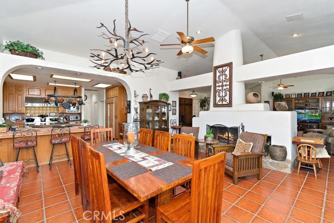
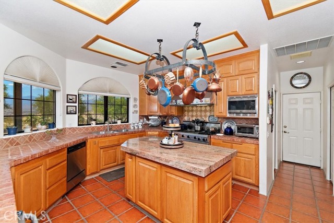
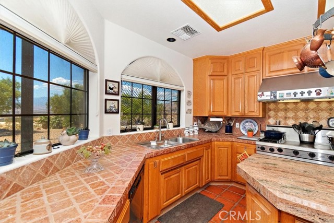
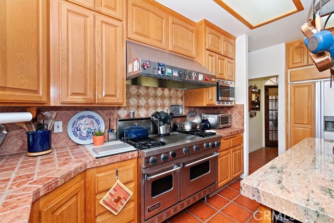
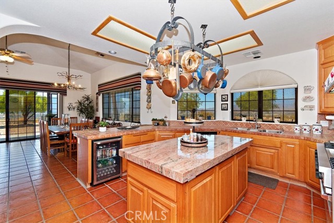
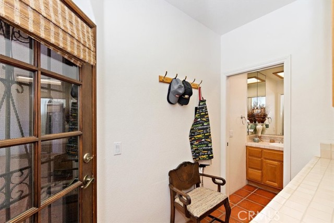
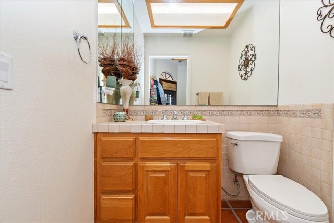
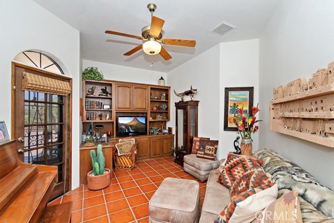
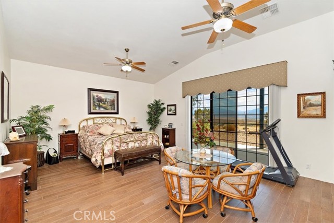
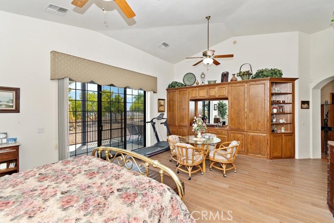
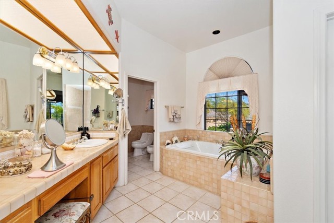
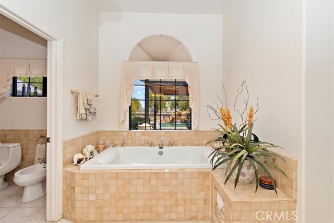
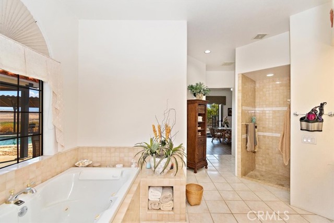
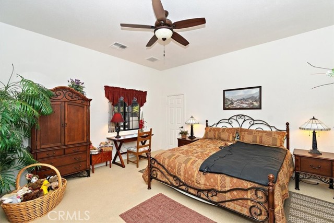
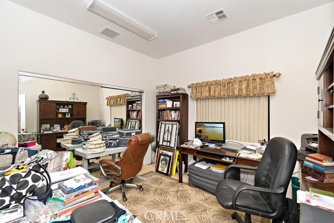
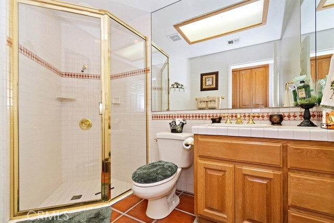
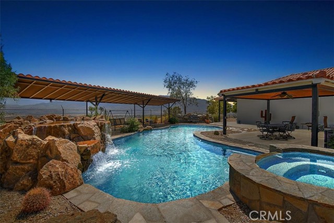
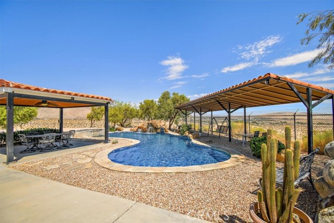
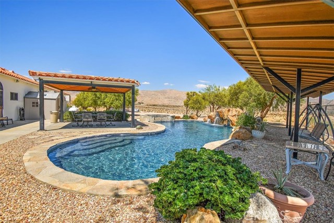
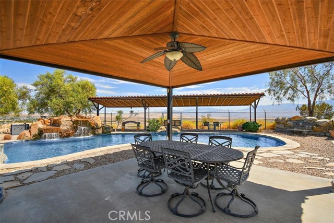
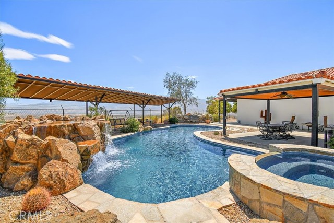
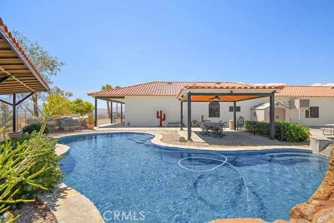
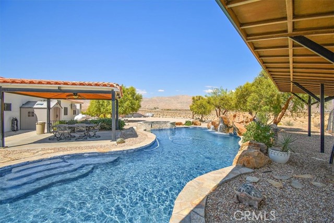
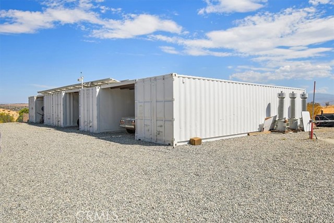
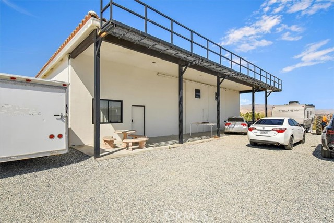
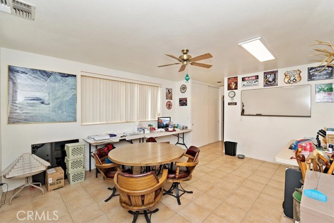
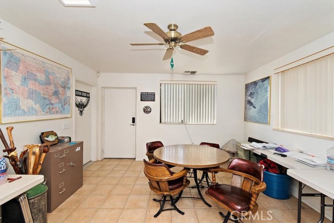
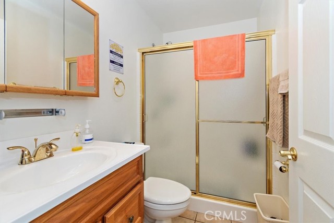
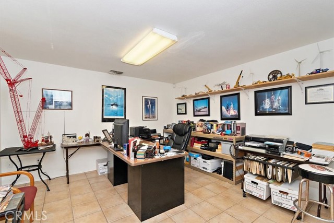
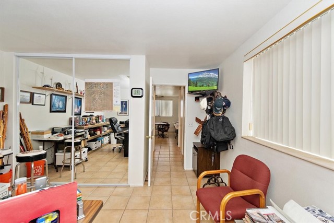
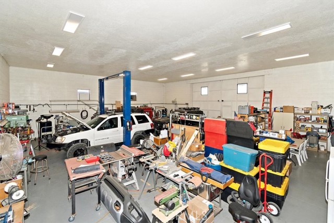
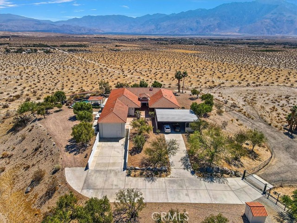
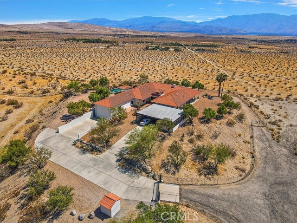
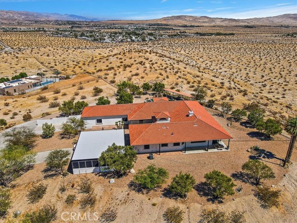
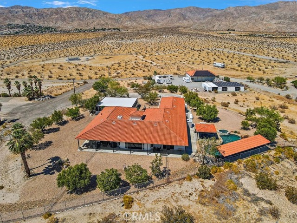
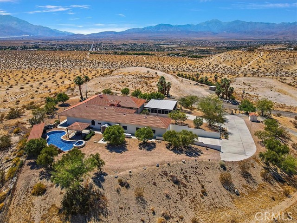
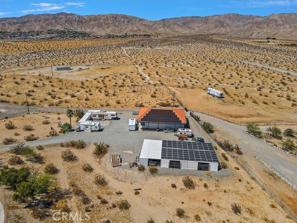
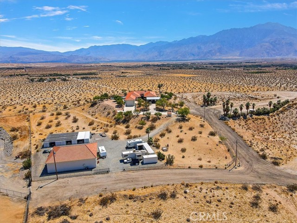
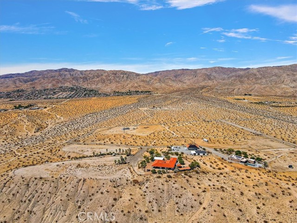



 登錄
登錄





