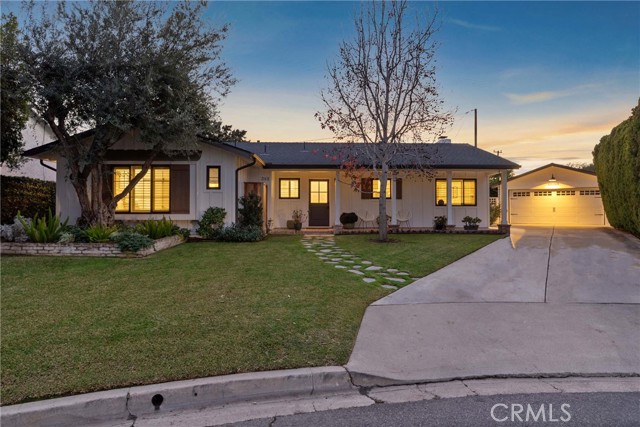獨立屋
1906平方英呎
(177平方米)
8670 平方英呎
(805平方米)
1961 年
無
1
2 停車位
所處郡縣: OR
建築風格: MOD,RAN
面積單價:$1046.69/sq.ft ($11,266 / 平方米)
家用電器:6BS,BIR,DW,GD,GER,GS,MW,HOD,SEF,RF,TW,VEF,WLR
車位類型:STOR,DY,DCON,DYLL,FEG,SDG,RV
所屬高中:
- 城市:Newport Beach
- 房屋中位數:$244.5萬
所屬小學:
- 城市:Costa Mesa
Charming single level modern farm style designer home on a large cul-de-sac lot, just seconds away from the Back Bay was completely re-built in 2018. A detached and completely finished Casita/Guest House could be an ideal ADU, office, game room, art studio, media room or flex/bonus space. Every inch of this cozy and immaculate home has been painstakingly renovated to perfection using only the highest quality materials and workmanship. Enter through a Dutch door from the brick front porch into the entry foyer with soaring ceilings and distressed wide plank luxury vinyl wood floors that flow into the open Great Room. A Chef's kitchen features quartz countertops, towering custom cabinets with display glass, herringbone stone back splash, farm sink, brushed gold fixtures and hardware, high end stainless appliances including a built-in 6 burner range with hood, breakfast bar and nook. The spacious Great Room offers vaulted ceilings, dining area, roaring stone fireplace with distressed wood mantle, custom window coverings and light fixtures, recessed lighting and dual sliding doors that open to the large private patio with trellis cover and outdoor lighting. The spacious master suite features dual barn doors to access the walk-in closet and elegant bathroom offering dual custom vanities with marble countertops, designer tile flooring, shiplap accent wall, subway tile shower with frameless glass enclosure and private toilet. Two secondary bedrooms share a full bathroom with marble countertop, bronze plumbing hardware and combination tub-shower. The massive, private lot features mature landscape, fruit trees, grassy play area and long driveway to accommodate an RV. The 300 sf Casita is attached to the rear of the detached garage and offers separate HVAC, luxury vinyl wood flooring, dual closets and vaulted beam ceilings. The curb appeal is simply stunning with newer siding, black windows and fixtures, wood shutters, black composition roof and front porch to welcome visitors. Other features include plantation shutters, newer HVAC systems, tankless water heater, hard-wired Ethernet and shaker interior doors with matte black hardware, Convenient location with easy access to the back bay trails, 73 freeway, Newport Harbor/Beaches, John Wayne Airport, Newport/Mesa Schools and Fashion Island shopping/dining. Simply turn-key for the next lucky owner -- Don't miss this one!
中文描述
 登錄
登錄






