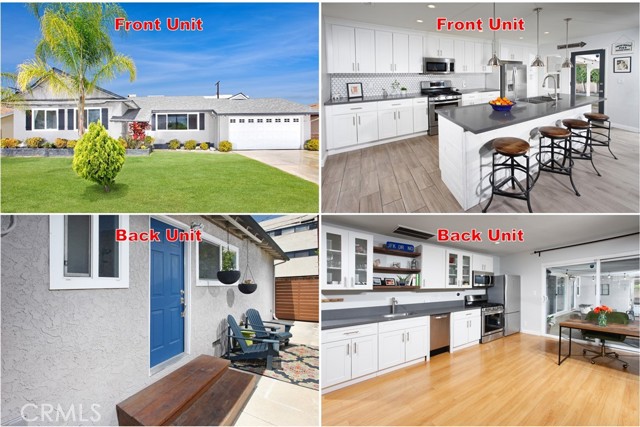獨立屋
2071平方英呎
(192平方米)
7147 平方英呎
(664平方米)
1957 年
無
A
2 停車位
所處郡縣: LA
建築風格: RAN
面積單價:$482.86/sq.ft ($5,197 / 平方米)
家用電器:DW,GD,GR,MW,RF,SCO
車位類型:DY,DCON,FEG,SDG,GDO,SBS
所屬高中:
- 城市:Canoga Park
- 房屋中位數:$92.8萬
所屬初中:
- 城市:Canoga Park
- 房屋中位數:$93.5萬
所屬小學:
- 城市:West Hills
Remodeled with a FRONT AND BACK UNIT with a functioning 2 car attached garage. Living room is bathed in natural light with recessed lights and wood laminate flooring. Remodeled family kitchen with recessed lights, white cabinetry, soft/self-closing drawers/doors, pantry, dual basin stainless steel sink, quartz countertops, new custom tiled backsplash (2022), stainless steel appliances which include a 5-burner gas range, microwave, dishwasher and refrigerator, modern French service door and wood–grained tile flooring. Plus a center island with new shiplap façade, drop down pendant lighting and breakfast bar. Dining room with drop down lighting, floor-to-ceiling brick fireplace with new mantle and sliding glass doors leading to the backyard. Bright and spacious primary suite with lighted ceiling fan, large picture window, ample closet space and wood laminate floors; plus a sumptuously remodeled en suite bathroom with white vanity topped with grey quartz, dual undermount basins, modern single handle faucets, framed dressing mirrors, designer lighting, custom tiled frameless glass-enclosed tub/shower, top-flush commode and tiled floors. 2 additional bright and airy guest bedrooms with lighted ceiling fans, picture windows, ample closet space and wood laminate floors. Remodeled guest bathroom with quartz crowned white vanity, undermount basin, single handle faucet, framed dressing mirror, frameless glass enclosed tiled tub/shower, top-flush commode and tiled floors. Indoor laundry room. Newer Rheem® HVAC (2018) in the main and back units. Newer water heater (2020). Newer exterior shutters (2022). Newer roof (2018). Vinyl windows. Newer exterior side gates (2020). Bonus: Expansive back unit with private entrance. Living room with recessed lights, picture window, dining area, sliding glass doors to the backyard and wood laminate floors. Farmhouse kitchenette with white cabinetry, quartz counter tops, stainless steel undermount basin, stainless steel appliances which include a dishwasher, 5-burner gas range, microwave and refrigerator. Bedroom with lighted ceiling fan, walk-in closet and wood laminate floors. Bathroom with black vanity and white Carrara® marble top, undermount basin, framed dressing mirror, frameless glass-enclosed subway tiled step-in shower and tiled floors. Plus a laundry room. Private backyard with covered patio, newer landscape and hardscape), ficus-Hass avocado-nectarine and lemon trees and hybrid Bermuda sod.
中文描述


 登錄
登錄






